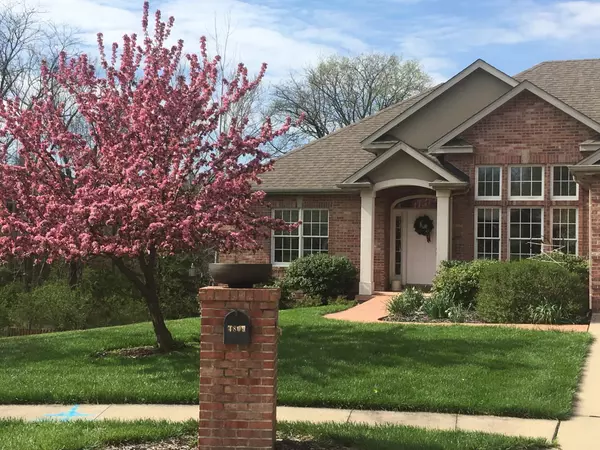$520,000
$520,000
For more information regarding the value of a property, please contact us for a free consultation.
4809 Chilton CT Columbia, MO 65203
5 Beds
3 Baths
3,443 SqFt
Key Details
Sold Price $520,000
Property Type Single Family Home
Sub Type Single Family Residence
Listing Status Sold
Purchase Type For Sale
Square Footage 3,443 sqft
Price per Sqft $151
Subdivision Heritage Meadows
MLS Listing ID 415034
Sold Date 10/02/23
Style Ranch
Bedrooms 5
Full Baths 3
HOA Fees $12/ann
HOA Y/N Yes
Originating Board Columbia Board of REALTORS®
Year Built 2001
Annual Tax Amount $4,049
Tax Year 2022
Lot Size 7,840 Sqft
Acres 0.18
Lot Dimensions 57 . 86 x 136. 09
Property Description
Over $90,000 of improvements and upgrades to this home in the last 10 years. The spacious 5 bedroom (1 non-conforming), 3 bath, split bedroom design is complimented by lots of storage, tall ceilings and arched 3' wide doorways. Experience the warmth & beauty of rich wood floors beneath your feet gracing the main level. Updated appliances & countertops, gas range, Generac generator, dual zoned HVAC, wet bar with office and lots of built-ins in the lower level. Over 817 unfin sf in basement (some ceilings need finished). Quiet cul-de-sac. Foyer with 12' ceilings, sidelights & transom above shines tons of natural light straight through to the southern windows. The spacious 26 x 12 screened porch was enclosed in 2022 & features Trex decking. Ultimate privacy & peace! Improvements / Highlights List 4809 Chilton
Whole house fan
Wheelchair accessible 3' doorways on main
Arched doorways in main hallways
Transom with 2 sidelight windows flanking front door
Inlaid carpet & chair rail in formal dining
Built-in mahogany bookcase in Living room
Gas fireplace main and lower level
Crown molding main
Tall maple kitchen cabinets in kitchen
Reverse Osmosis system in kitchen
Pantry and cabinet with pullout drawers
Gas cooktop
Appliance garage
Lower level built-in desk workspace with bookshelves
Floor & bookcase speakers to convey
Storage shelving in unfinished space conveys
Dual a/c units (one gas)
Zoned HVAC
Garage storage units/shelves
Shower/pet station in laundry with additional closet storage
Kohler tall highline toilets (all) 2023
Lennox Smart Thermostat 2023
Hunter Pro-C in-ground irrigation control 2023
Shur Flo Gutter Guards 2022
Aprilaire 800 High Output Humidifier 2023
Generac generator 2022
Culligan water purifier & water softener 2021
Screened porch 12'x22' 2021
GE oven replaced 2016
GE built-in microwave & gas cooktop 2016
Kitchen countertops replaced 2014
AC unit replaced 2016
Finished office basement space 2014
Trex deck replacement 2014
Lennox furnace replacement 2014
Sliding glass door / guest bath main floor 2014
Custom solid wood entertainment center 2014
Toalson window tinting / living & dining 2013
AC unit replaced
Does Not Convey:
Lower level refrigerator in wet bar
Blink camera system
Two bird baths
Two sunflower garden ornaments
All bird feeders
Garage shelves on east & west walls with fishing pole mount
Two toolroom shelves
Storage unit and rolling trash bin under porch stairs
Location
State MO
County Boone
Community Heritage Meadows
Direction Head west on Nifong, left (south) on Sinclair, left (east) on Muirfield, right (south) on Chilton Ct
Region COLUMBIA
City Region COLUMBIA
Rooms
Family Room Lower
Other Rooms Lower
Basement Walk-Out Access
Bedroom 2 Main
Bedroom 3 Main
Bedroom 4 Lower
Dining Room Main
Kitchen Main
Family Room Lower
Interior
Interior Features High Spd Int Access, Stand AloneShwr/MBR, Split Bedroom Design, Tub-2+Person, Tub/Built In Jetted, Laundry-Main Floor, Wired for Audio, Wired for Sec Sys, Window Treatmnts All, Water Softener Owned, Whole House Fan, Walk in Closet(s), Washer/DryerConnectn, Main Lvl Master Bdrm, Skylight(s), Bar, Bar-Wet Bar, Ceiling/PaddleFan(s), Cable Ready, Data Wiring, Security System, Smoke Detector(s), Generator, Garage Dr Opener(s), FireplaceScreenDr(s), Humidifier, Smart Thermostat, Breakfast Room, Formal Dining, Cabinets-Custom Blt, Counter-Laminate, Cabinets-Wood, Pantry
Heating High Efficiency Furnace, Forced Air, Natural Gas
Cooling Central Electric
Flooring Wood, Carpet, Ceramic Tile, Tile
Fireplaces Type In Living Room, Gas, In Family Room
Fireplace Yes
Heat Source High Efficiency Furnace, Forced Air, Natural Gas
Exterior
Exterior Feature Driveway-Paved, Windows-Vinyl, Sprinkler-In Ground
Garage Attached
Garage Spaces 2.0
Fence Backyard, Full, Wood
Utilities Available Water-City, Electric-County, Gas-Natural, Sewage-City, Trash-City
Roof Type ArchitecturalShingle
Street Surface Paved,Public Maintained,Curbs and Gutters,Cul-de-sac
Accessibility Grab Bars in Bath, Accessible Door(s)
Porch Concrete, Back, Deck, Front Porch
Parking Type Attached
Garage Yes
Building
Lot Description Rolling Slope
Faces North
Foundation Poured Concrete
Builder Name Roberts Construction
Architectural Style Ranch
Schools
Elementary Schools Mill Creek
Middle Schools John Warner
High Schools Rock Bridge
School District Columbia
Others
Senior Community No
Tax ID 1680000031100001
Energy Description Natural Gas
Read Less
Want to know what your home might be worth? Contact us for a FREE valuation!

Our team is ready to help you sell your home for the highest possible price ASAP
Bought with Weichert, Realtors - First Tier






