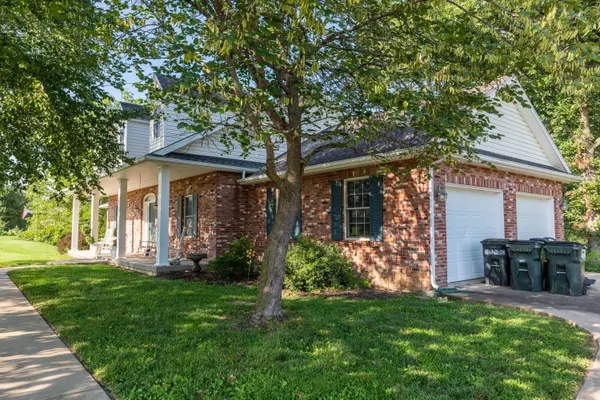$439,900
$439,900
For more information regarding the value of a property, please contact us for a free consultation.
1008 Oregon trl Boonville, MO 65233
6 Beds
4 Baths
3,537 SqFt
Key Details
Sold Price $439,900
Property Type Single Family Home
Sub Type Single Family Residence
Listing Status Sold
Purchase Type For Sale
Square Footage 3,537 sqft
Price per Sqft $124
Subdivision Sunset Trails
MLS Listing ID 415356
Sold Date 10/20/23
Style Ranch
Bedrooms 6
Full Baths 4
HOA Y/N Yes
Originating Board Columbia Board of REALTORS®
Year Built 2002
Annual Tax Amount $3,243
Tax Year 2022
Lot Dimensions 150 x 239.10 x 236.65 x 120
Property Description
Nestled in an upscale neighborhood, this magnificent 6-bedroom residence offers a luxurious and comfortable living experience like no other. As you step inside, you'll be greeted by an open, spacious and elegant interior, perfect for creating lasting memories with your loved ones. The highlight of this stunning property is the amazing private backyard, a true oasis of relaxation and entertainment.
For those who love entertainment, the basement is a true gem, featuring a pool table and a fully equipped bar area, creating the ideal setting for family time and social gatherings. Whether you're celebrating special occasions or simply unwinding after a long day, this space will undoubtedly become the heart of your home! From the moment you arrive, you'll be captivated by the charm and sophistication of this residence. Impeccable craftsmanship and top-notch amenities elevate this property to an unparalleled level of luxury living. Don't miss the chance to own this masterpiece and experience the ultimate blend of comfort, convenience, and entertainment in your very own private paradise. Welcome home!
Location
State MO
County Cooper
Community Sunset Trails
Direction Ashley Road to Sombart. Left on Santa Fe. Right on Oregon Trail. Home is on the right.
Region BOONVILLE
City Region BOONVILLE
Interior
Interior Features High Spd Int Access, Utility Sink, Tub/Shower, Tub-Garden, Tub/Built In Jetted, Laundry-Main Floor, Walk in Closet(s), Washer/DryerConnectn, Main Lvl Master Bdrm, Cable Available, Bar, Ceiling/PaddleFan(s), Cable Ready, Data Wiring, Dual Zone Control HVAC, Additional Laundry Hookup(s), Rough in Bath, Smoke Detector(s), Garage Dr Opener(s), Smart Thermostat, Kit/Din Combo, Counter-Laminate, Cabinets-Wood, Pantry
Heating High Efficiency Furnace, Forced Air, Electric
Cooling Central Electric
Flooring Wood, Carpet, Tile
Fireplaces Type In Living Room, Gas
Fireplace Yes
Heat Source High Efficiency Furnace, Forced Air, Electric
Exterior
Exterior Feature Driveway-Paved, Windows-Vinyl
Garage Attached
Garage Spaces 2.0
Fence None
Utilities Available Water-City, Trash-City, SewagePrvtMaintained, Sewage-Septic Tank
Roof Type ArchitecturalShingle
Street Surface Paved,Public Maintained,Curbs and Gutters
Porch Concrete, Back, Deck, Front Porch
Parking Type Attached
Garage Yes
Building
Lot Description Level, Rolling Slope
Foundation Poured Concrete
Architectural Style Ranch
Schools
Elementary Schools Boonville
Middle Schools Boonville
High Schools Boonville
School District Boonville
Others
Senior Community No
Tax ID 058034003001007020
Energy Description Electricity
Read Less
Want to know what your home might be worth? Contact us for a FREE valuation!

Our team is ready to help you sell your home for the highest possible price ASAP
Bought with RE/MAX Boone Realty






