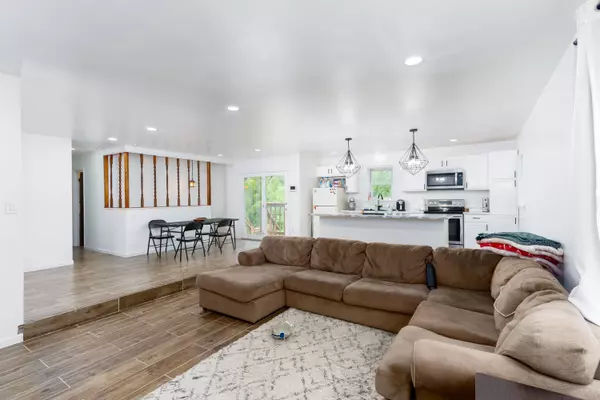$220,000
$220,000
For more information regarding the value of a property, please contact us for a free consultation.
4217 Stevendave DR Columbia, MO 65202
3 Beds
2 Baths
1,956 SqFt
Key Details
Sold Price $220,000
Property Type Single Family Home
Sub Type Single Family Residence
Listing Status Sold
Purchase Type For Sale
Square Footage 1,956 sqft
Price per Sqft $112
Subdivision Alumni Heights
MLS Listing ID 415158
Sold Date 09/18/23
Style Ranch
Bedrooms 3
Full Baths 1
Half Baths 1
HOA Y/N No
Originating Board Columbia Board of REALTORS®
Year Built 1971
Lot Dimensions 70.00 × 140.00
Property Description
Restoration Collection! Ready to enjoy some privacy? This home is located at the end of a cul-de-sac and includes 3 additional lots, spanning over 2 acres of land. The three tier back yard awaits your imagination to create a hidden oasis.
The lot to the left has a two story, two car garage. The second level once served as an office!
When you enter the home, you will see the start of a beautiful remodel. The living room, kitchen, and dining room flow openly together, creating the perfect space for hosting. The remaining spaces of the main level and basement need your final touches. New paint and flooring installation will completely transform this home!
The seller is even offering $5,000 in concessions to help you make this dream project into a reality.
Location
State MO
County Boone
Community Alumni Heights
Direction East on Clark Lane, North on Ballenger, Left on Waterloo, Left on Stevendave
Region COLUMBIA
City Region COLUMBIA
Rooms
Basement Walk-Out Access
Interior
Interior Features Eat-in Kitchen, Counter-SolidSurface, Cabinets-Wood
Heating Forced Air, Electric
Cooling Central Electric
Flooring Carpet, Vinyl
Heat Source Forced Air, Electric
Exterior
Exterior Feature Windows-Vinyl
Garage Detached
Garage Spaces 2.0
Fence Backyard, Full, Chain Link
Roof Type ArchitecturalShingle
Street Surface Public Maintained,Cul-de-sac
Porch Concrete, Back, Deck, Front Porch
Parking Type Detached
Garage Yes
Building
Faces West
Foundation Poured Concrete
Architectural Style Ranch
Schools
Elementary Schools Shepard Boulevard
Middle Schools Lange
High Schools Battle
School District Columbia
Others
Senior Community No
Tax ID 17-206-00-01-018.00 01
Energy Description Electricity
Read Less
Want to know what your home might be worth? Contact us for a FREE valuation!

Our team is ready to help you sell your home for the highest possible price ASAP
Bought with Iron Gate Real Estate






