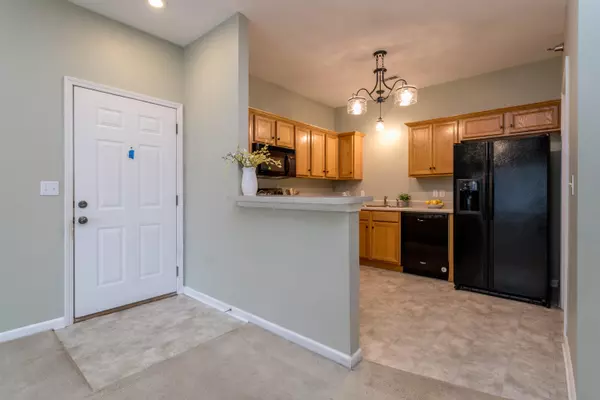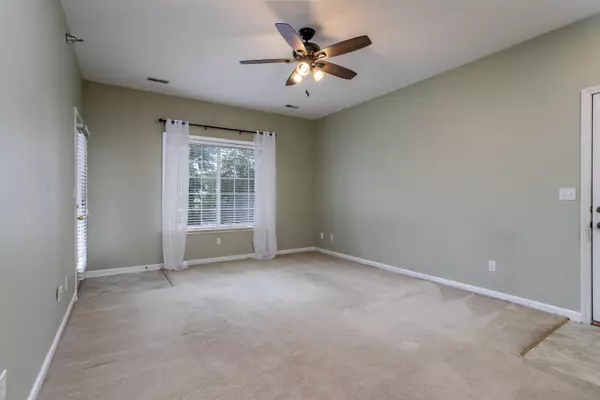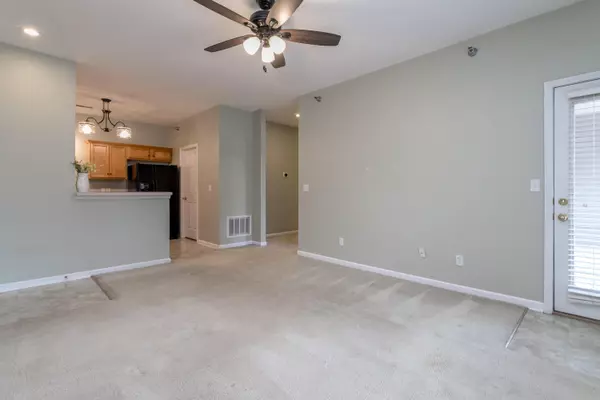$142,500
$142,500
For more information regarding the value of a property, please contact us for a free consultation.
3800 Saddlebrook PL #706 Columbia, MO 65202
2 Beds
2 Baths
949 SqFt
Key Details
Sold Price $142,500
Property Type Condo
Sub Type Condominium
Listing Status Sold
Purchase Type For Sale
Square Footage 949 sqft
Price per Sqft $150
Subdivision Spencers Crest
MLS Listing ID 415207
Sold Date 08/18/23
Style Other
Bedrooms 2
Full Baths 2
HOA Fees $156/mo
HOA Y/N Yes
Originating Board Columbia Board of REALTORS®
Year Built 2003
Annual Tax Amount $1,056
Lot Dimensions 0.00x0.00
Property Description
Don't miss this lovely condo in the highly sought after Spencer's Crest neighborhood. So many updates including fresh paint and fixtures. Two large bedrooms and two full baths; with the main bath suite off the primary bedroom for privacy. Enjoy the view from your private covered deck. Take advantage of the neighborhood amenities, including pool, park, pickleball, and convenient location. Neighborhood handles snow removal and landscaping for a low maintenance lifestyle. Enjoy your very own detached garage for parking and added storage. Call today to schedule your tour!
Location
State MO
County Boone
Community Spencers Crest
Direction Rangeline to Kennessaw Rd to left on Saddlebrook. Condo to the left.
Region COLUMBIA
City Region COLUMBIA
Interior
Interior Features WindowTreatmnts Some, Walk in Closet(s), Remodeled, Ceiling/PaddleFan(s), Cable Ready, Additional Laundry Hookup(s), Liv/Din Combo, Cabinets-Wood
Heating Forced Air, Natural Gas
Cooling Central Electric
Flooring Carpet, Vinyl
Heat Source Forced Air, Natural Gas
Exterior
Exterior Feature Balcony, Driveway-Paved, Pool-In Ground
Garage Detached
Garage Spaces 1.0
Utilities Available Water-City, Sewage-City, Electric-City, Trash-City
Street Surface Paved
Porch Deck
Parking Type Detached
Garage Yes
Building
Foundation Poured Concrete, Slab
Architectural Style Other
Schools
Elementary Schools Derby Ridge
Middle Schools Lange
High Schools Battle
School District Columbia
Others
Senior Community No
Tax ID 1270300061420001
Energy Description Natural Gas
Read Less
Want to know what your home might be worth? Contact us for a FREE valuation!

Our team is ready to help you sell your home for the highest possible price ASAP
Bought with House of Brokers Realty, Inc.






