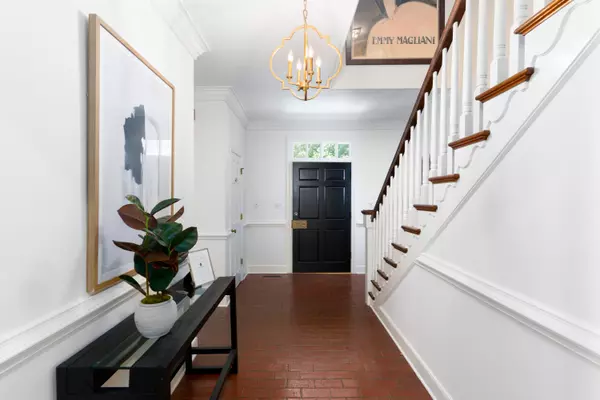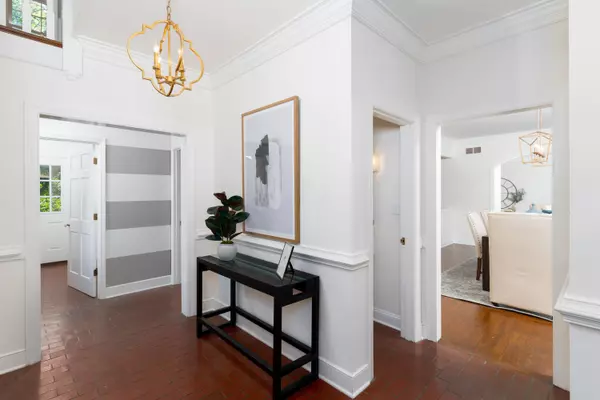$1,080,000
$1,080,000
For more information regarding the value of a property, please contact us for a free consultation.
1050 W Covered bridge RD Columbia, MO 65203
5 Beds
4 Baths
4,826 SqFt
Key Details
Sold Price $1,080,000
Property Type Single Family Home
Sub Type Single Family Residence
Listing Status Sold
Purchase Type For Sale
Square Footage 4,826 sqft
Price per Sqft $223
Subdivision Hillcreek
MLS Listing ID 415496
Sold Date 09/22/23
Style 2 Story
Bedrooms 5
Full Baths 3
Half Baths 1
HOA Fees $66/ann
HOA Y/N Yes
Originating Board Columbia Board of REALTORS®
Year Built 1976
Lot Size 2.200 Acres
Acres 2.2
Property Description
Welcome to one of Columbia's best kept secrets! This is one of the only subdivisions that has its own private horse stable, arena, & recreational lake! And today we present to you a gorgeous masterpiece built originally by the premier builder, Joe Cunningham. Surrounded by lush mature trees on just over 2 acres, just minutes from the University and downtown, this home has been designed & modernized throughout in a gorgeous way that highlights some of the original craftsmanship of this estate. With original brick and wood flooring, 2 wood burning fireplaces, you will feel the warn coziness atmosphere of home the second you walk in! When you head upstairs, you will find 3 guest bedrooms, and the master suite! In the primary you will find one of the most creative and stunning primary closets with ample amount of space! When you head to the backyard, you will love the privacy and wooded view the lot provides, with a perfect backyard for installing a pool if that is on your wish list! Make sure and make your appointment today before it is too late!
Location
State MO
County Boone
Community Hillcreek
Direction Providence South to left on Hillcreek, Right on Ridge Run to Covered BRidge
Region COLUMBIA
City Region COLUMBIA
Interior
Interior Features High Spd Int Access, Utility Sink, Tub/Shower, Stand AloneShwr/MBR, Split Bedroom Design, Laundry-Main Floor, Water Softener Owned, Walk in Closet(s), Remodeled, Ceiling/PaddleFan(s), Cable Ready, Storm Door(s), Security System, Garage Dr Opener(s), Eat-in Kitchen, Formal Dining, Cabinets-Custom Blt, Granite Counters, Kitchen Island, Pantry
Heating Forced Air, Natural Gas
Cooling Central Electric
Flooring Wood, Brick, Vinyl
Fireplaces Type In Living Room, In Family Room, Wood Burning
Fireplace Yes
Heat Source Forced Air, Natural Gas
Exterior
Exterior Feature Driveway-Paved, Windows-Wood, Sprinkler-In Ground
Garage Attached
Garage Spaces 2.0
Utilities Available Water-District, Electric-County, Gas-Natural, Sewage-District, Trash-Private, Sewage-Septic Tank
Roof Type ArchitecturalShingle
Street Surface Paved,Public Maintained
Porch Back, Brick
Parking Type Attached
Garage Yes
Building
Lot Description Cleared
Foundation Poured Concrete
Builder Name Cunningham
Architectural Style 2 Story
Schools
Elementary Schools Rock Bridge
Middle Schools Gentry
High Schools Rock Bridge
School District Columbia
Others
Senior Community No
Tax ID 2030311010290001
Energy Description Natural Gas
Read Less
Want to know what your home might be worth? Contact us for a FREE valuation!

Our team is ready to help you sell your home for the highest possible price ASAP
Bought with Berkshire Hathaway HomeServices | Vision Real Estate






