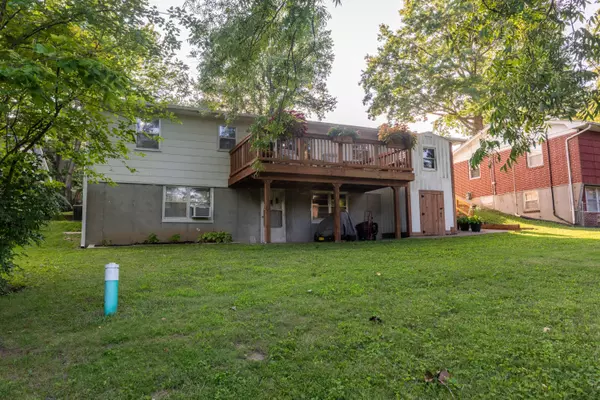$199,000
$199,000
For more information regarding the value of a property, please contact us for a free consultation.
202 Parkway DR Boonville, MO 65233
3 Beds
2 Baths
1,196 SqFt
Key Details
Sold Price $199,000
Property Type Single Family Home
Sub Type Single Family Residence
Listing Status Sold
Purchase Type For Sale
Square Footage 1,196 sqft
Price per Sqft $166
Subdivision Boonville
MLS Listing ID 415341
Sold Date 09/18/23
Style Ranch
Bedrooms 3
Full Baths 2
HOA Y/N No
Originating Board Columbia Board of REALTORS®
Year Built 1959
Annual Tax Amount $867
Tax Year 2022
Lot Dimensions 65 x 125
Property Description
Nestled in a peaceful and welcoming neighborhood, this charming 3-bed, 2-bath home is a true gem that has been meticulously updated throughout. From the new roof to the fresh lighting & flooring, every detail has been carefully considered to create a comfortable and stylish living space. The kitchen is updated to incl. Corian countertops & SS appliances. The unfinished downstairs provides ample storage space & fantastic opportunity for expansion. It also features a convenient kitchenette, offering versatility and potential for various uses. With Harley Park just steps away, you'll enjoy the perfect balance of tranquility and convenience. Enjoy beautiful landscaping, raised garden, private backyard oasis, & an amazing back deck - it's a perfect blend of style, space, & endless possibility
Location
State MO
County Cooper
Community Boonville
Direction ASHLEY ROAD TO SOMBART. RIGHT ON SANTA FE TRAIL, GO THRU THE PARK - HOME ON THE LEFT
Region BOONVILLE
City Region BOONVILLE
Interior
Interior Features High Spd Int Access, Tub/Shower, Washer/DryerConnectn, Main Lvl Master Bdrm, Remodeled, Ceiling/PaddleFan(s), Cable Ready, Garage Dr Opener(s), Kit/Din Combo, Counter-SolidSurface, Cabinets-Wood, Pantry
Heating Forced Air, Electric, Natural Gas
Cooling Central Electric, Window Unit(s)
Flooring Carpet, Concrete, Laminate
Heat Source Forced Air, Electric, Natural Gas
Exterior
Exterior Feature Vegetable Garden, Driveway-Paved
Garage No Garage
Garage Spaces 1.0
Fence None
Utilities Available Water-City, Electric-County, Gas-Natural, Trash-City
Roof Type ArchitecturalShingle
Street Surface Paved,Public Maintained
Porch Back, Deck, Front Porch
Parking Type No Garage
Garage Yes
Building
Lot Description Cleared
Foundation Poured Concrete
Architectural Style Ranch
Schools
Elementary Schools Boonville
Middle Schools Boonville
High Schools Boonville
School District Boonville
Others
Senior Community No
Tax ID 057035002008013000
Energy Description Natural Gas
Read Less
Want to know what your home might be worth? Contact us for a FREE valuation!

Our team is ready to help you sell your home for the highest possible price ASAP
Bought with EXP Realty LLC






