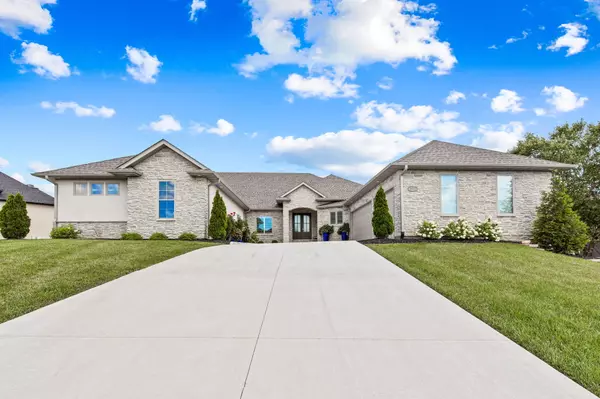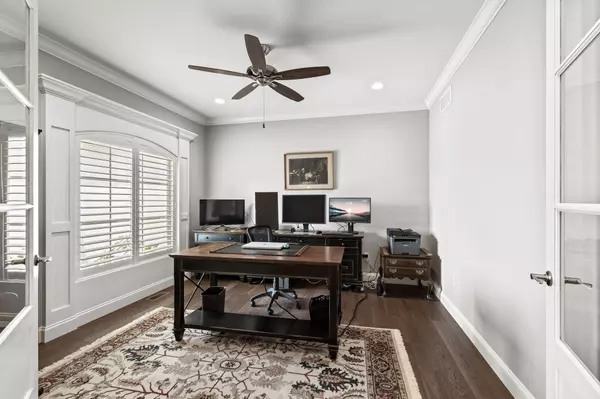$779,900
$779,900
For more information regarding the value of a property, please contact us for a free consultation.
5911 Green gate LN Columbia, MO 65201
3 Beds
4 Baths
3,516 SqFt
Key Details
Sold Price $779,900
Property Type Single Family Home
Sub Type Single Family Residence
Listing Status Sold
Purchase Type For Sale
Square Footage 3,516 sqft
Price per Sqft $221
Subdivision Old Hawthorne
MLS Listing ID 415462
Sold Date 10/31/23
Style Ranch
Bedrooms 3
Full Baths 3
Half Baths 1
HOA Fees $70/mo
HOA Y/N Yes
Originating Board Columbia Board of REALTORS®
Year Built 2021
Annual Tax Amount $7,856
Lot Dimensions 233.18 x 75.91
Property Description
Don't miss out on this rare opportunity to live on the 12th GREEN at The Club at Old Hawthorne. This less than 2 year old Villa offers 3 bedrooms, an office and 4 bathrooms. So many custom extras were added including tall ceilings, custom trim work, stone walls and 4 fireplaces. The family chef will love the custom cabinets, stainless steel appliances and quartz countertops. There is plenty of space to spread out with an additional great room in the lower level but also an oversized screened patio to have a drink and watch golfers or even watch the game by the fire. The oversized 3 car garage allows an extra space for a golf cart and all landscaping is taken care of by the HOA. Take a look at the new community pool & tennis courts. Come see what Old Hawthorne has to offer
Location
State MO
County Boone
Community Old Hawthorne
Direction Hwy WW west to Old Hawthorne Dr east. Left on Green Gate
Region COLUMBIA
City Region COLUMBIA
Rooms
Basement Walk-Out Access, Excavated Garage
Interior
Interior Features Utility Sink, Tub/Shower, Stand AloneShwr/MBR, Split Bedroom Design, Tub-Garden, Tub-2+Person, Laundry-Main Floor, Wired for Sec Sys, Walk in Closet(s), Main Lvl Master Bdrm, Bar-Wet Bar, Ceiling/PaddleFan(s), Cable Ready, Security System, Smoke Detector(s), Garage Dr Opener(s), FireplaceScreenDr(s), Smart Thermostat, Eat-in Kitchen, Formal Dining, Cabinets-Custom Blt, Cabinets-Wood, Kitchen Island, Pantry, Counter-Quartz
Heating Forced Air, Natural Gas
Cooling Central Electric
Flooring Wood, Carpet, Ceramic Tile, Tile
Fireplaces Type In Living Room, Gas, In Family Room
Fireplace Yes
Heat Source Forced Air, Natural Gas
Exterior
Exterior Feature Pool-Community, Balcony, Clubhouse-Community, Community Lake, Driveway-Paved, Windows-Vinyl, Sprinkler-In Ground
Garage Attached, Side Entry
Garage Spaces 3.0
Utilities Available Gas-Natural
Roof Type ArchitecturalShingle
Street Surface Paved,Public Maintained,Curbs and Gutters
Porch Concrete, Back, Covered, Deck, Front Porch
Parking Type Attached, Side Entry
Garage Yes
Building
Lot Description Level
Foundation Poured Concrete
Builder Name Lifestyle
Architectural Style Ranch
Schools
Elementary Schools Cedar Ridge
Middle Schools Oakland
High Schools Battle
School District Columbia
Others
Senior Community No
Tax ID 1750200030180001
Energy Description Natural Gas
Read Less
Want to know what your home might be worth? Contact us for a FREE valuation!

Our team is ready to help you sell your home for the highest possible price ASAP
Bought with Iron Gate Real Estate






