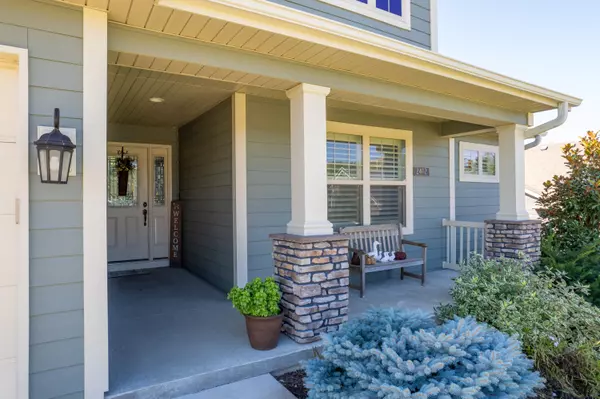$415,000
$415,000
For more information regarding the value of a property, please contact us for a free consultation.
2402 Longwood DR Columbia, MO 65203
4 Beds
3 Baths
2,250 SqFt
Key Details
Sold Price $415,000
Property Type Single Family Home
Sub Type Single Family Residence
Listing Status Sold
Purchase Type For Sale
Square Footage 2,250 sqft
Price per Sqft $184
Subdivision Oak Park
MLS Listing ID 415486
Sold Date 10/16/23
Style Ranch
Bedrooms 4
Full Baths 3
HOA Fees $20/ann
HOA Y/N Yes
Originating Board Columbia Board of REALTORS®
Year Built 2017
Annual Tax Amount $3,141
Tax Year 2022
Lot Size 8,712 Sqft
Acres 0.2
Lot Dimensions 71.30 x 121.87
Property Description
This beautiful SW 4-bed, 3-bath walkout home in the highly desirable Oak Park neighborhood is just what you have been waiting for!
Better than new with plantation shutters, solid surface floors throughout, and fully fenced backyard. This home features a split bedroom plan and a FINISHED walkout lower level with a family room, 4th bedroom & 3rd bath, and additional 600 sf of unfinished storage space.
Easy access to parks, trails and shopping! Schools are RBE, Gentry and RBHS. Come see all this amazing home has to offer! Outside, a deck overlooks a fenced yard with a Southern exposure, providing the ideal spot for morning coffee or evening relaxation. Plus, the inground sprinkler system keeps your lawn looking lush year-round.
Located in the highly desirable Rockbridge school district, this home offers not only a comfortable living space but also easy access to walking trails, parks & shopping. Don't miss your chance to make this better-than-new residence your forever home!
Location
State MO
County Boone
Community Oak Park
Direction Rt. K to Chamberlain Lane then right on Longwood. Home is on the left.
Region COLUMBIA
City Region COLUMBIA
Rooms
Basement Walk-Out Access
Interior
Interior Features Split Bedroom Design, Laundry-Main Floor, WindowTreatmnts Some, Walk in Closet(s), Washer/DryerConnectn, Main Lvl Master Bdrm, Bar, Ceiling/PaddleFan(s), Cable Ready, Smoke Detector(s), Kit/Din Combo, Granite Counters, Cabinets-Wood, Pantry
Cooling Central Electric
Flooring Wood, Laminate
Exterior
Exterior Feature Driveway-Paved, Windows-Vinyl, Sprinkler-In Ground
Garage Attached
Garage Spaces 2.0
Fence Backyard, Metal
Utilities Available Water-City, Gas-Natural, Sewage-City, Electric-City, Trash-City
Roof Type ArchitecturalShingle
Street Surface Paved,Public Maintained,Curbs and Gutters
Porch Back, Deck, Front Porch
Parking Type Attached
Garage Yes
Building
Lot Description Level
Faces North
Foundation Poured Concrete
Builder Name Beacon Street
Architectural Style Ranch
Schools
Elementary Schools Rock Bridge
Middle Schools Gentry
High Schools Rock Bridge
School District Columbia
Others
Senior Community No
Tax ID 2020000060560001
Read Less
Want to know what your home might be worth? Contact us for a FREE valuation!

Our team is ready to help you sell your home for the highest possible price ASAP
Bought with RE/MAX Boone Realty






