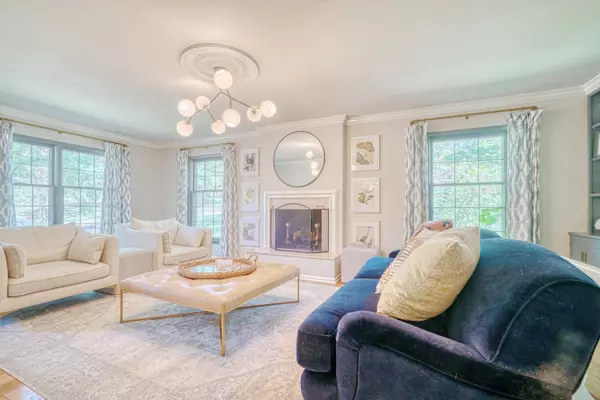$350,000
$365,000
4.1%For more information regarding the value of a property, please contact us for a free consultation.
312 Longfellow LN Columbia, MO 65203
4 Beds
3 Baths
2,728 SqFt
Key Details
Sold Price $350,000
Property Type Single Family Home
Sub Type Single Family Residence
Listing Status Sold
Purchase Type For Sale
Square Footage 2,728 sqft
Price per Sqft $128
Subdivision Rockingham Pl
MLS Listing ID 415793
Sold Date 11/28/23
Style 2 Story
Bedrooms 4
Full Baths 2
Half Baths 1
HOA Y/N No
Originating Board Columbia Board of REALTORS®
Year Built 1962
Annual Tax Amount $2,473
Tax Year 2022
Lot Size 0.310 Acres
Acres 0.31
Lot Dimensions 98 x 136.2
Property Description
Nestled in the heart of one of Columbia, Missouri's most desirable neighborhoods, this inviting 4 bedroom 3 bath residence offers the perfect blend of comfort and convenience. With it's spacious layout, modern amenities, and close proximity to the Downtown District, this home is a true gem for families, professionals, and anyone seeking a serene and connected lifestyle. The kitchen and main floor bathrooms have been recently remodeled. New carpet in upstairs office area. Enjoy chilly evenings by the cozy fireplace in the living room, the perfect setting for relaxation and unwinding. The basement is partially finished and provides extra space for the family to enjoy and plenty of unfinished space for storage. The backyard is fully fenced and has a great patio for children to play, or to relax and entertain. The two-car attached garage ensures convenient parking and additional storage space.
Garage floor and driveway recently replaced.
2019 - HVAC replaced
Structure inspected by structural engineer (2017-18) and no issues reported.
Location
State MO
County Boone
Community Rockingham Pl
Direction W on Broadway, S on Longfellow
Region COLUMBIA
City Region COLUMBIA
Rooms
Family Room Main
Bedroom 2 Upper
Bedroom 3 Upper
Bedroom 4 Upper
Dining Room Main
Family Room Main
Interior
Interior Features High Spd Int Access, Utility Sink, Tub/Shower, Window Treatmnts All, WindowTreatmnts Some, Whole House Fan, Walk in Closet(s), Washer/DryerConnectn, Remodeled, Cable Available, Ceiling/PaddleFan(s), Storm Door(s), Smoke Detector(s), Garage Dr Opener(s), FireplaceScreenDr(s), Home Warranty, Eat-in Kitchen, Formal Dining, Counter-SolidSurface, Cabinets-Wood, Kitchen Island
Heating Forced Air, Natural Gas
Cooling Central Electric
Flooring Wood, Carpet, Tile
Fireplaces Type In Living Room, In Basement, In Family Room
Fireplace Yes
Heat Source Forced Air, Natural Gas
Exterior
Exterior Feature Windows-Wood
Garage Attached
Garage Spaces 2.0
Fence Full, Chain Link
Utilities Available Water-City, Gas-Natural, Sewage-City, Electric-City, Trash-City
Roof Type ArchitecturalShingle
Street Surface Paved,Public Maintained,Curbs and Gutters
Porch Concrete, Back
Parking Type Attached
Garage Yes
Building
Faces West
Foundation Poured Concrete
Architectural Style 2 Story
Schools
Elementary Schools Russell Boulevard
Middle Schools West
High Schools Hickman
School District Columbia
Others
Senior Community No
Tax ID 1650800051410001
Energy Description Natural Gas
Read Less
Want to know what your home might be worth? Contact us for a FREE valuation!

Our team is ready to help you sell your home for the highest possible price ASAP
Bought with Century 21 Community






