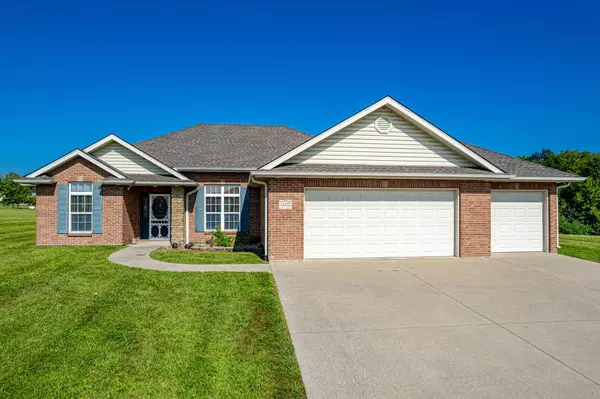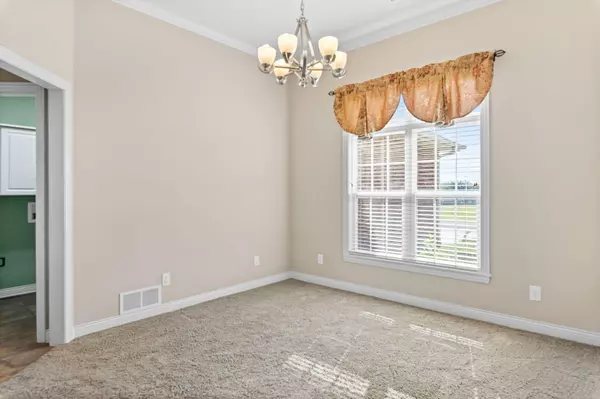$290,000
$290,000
For more information regarding the value of a property, please contact us for a free consultation.
13122 Destrehan CT Boonville, MO 65233
3 Beds
2 Baths
1,559 SqFt
Key Details
Sold Price $290,000
Property Type Single Family Home
Sub Type Single Family Residence
Listing Status Sold
Purchase Type For Sale
Square Footage 1,559 sqft
Price per Sqft $186
Subdivision Boonville
MLS Listing ID 415749
Sold Date 10/02/23
Style Ranch
Bedrooms 3
Full Baths 2
HOA Fees $16/ann
HOA Y/N Yes
Originating Board Columbia Board of REALTORS®
Year Built 2007
Lot Size 1.400 Acres
Acres 1.4
Property Description
Escape to the tranquility of Timberlake Estates in Boonville! This stunning 3-bedroom, 2-bathroom home complete with a 3-car garage rests on a sprawling 1.4-acre lot.
Step inside to discover a well-thought-out split bedroom floor plan. The vaulted ceilings and open layout give a very spacious feel to the home. The living room features a gas fireplace, perfect for chilly evenings. The formal dining room adds an elegant touch to the home and also could be used as an office, reading nook, or bonus space. The kitchen features plenty of countertop and cabinet space as well as stainless steep appliances.
The heart of this home is the spacious master suite, complete with a large walk-in closet with built-in shelving and a luxurious six-foot walk-in tile shower, providing a spa-like retreat. When you're ready to unwind outdoors, the covered back patio and private backyard provide the perfect oasis.
As a homeowner in Timberlake Estates you'll also have access to the picturesque community lake and community dock.
This home has been well cared for and the brand new roof was just installed in August of 2023. Schedule a showing today and see this beautiful property in person. You won't be disappointed.
Open house Sunday 12 PM - 1:30 PM.
Location
State MO
County Cooper
Community Boonville
Direction Old Hwy 40 to right on Oak Valley Ct to left on Tezcuco Ct, left on Destrehan, house on the left
Region BOONVILLE
City Region BOONVILLE
Rooms
Other Rooms Main
Bedroom 2 Main
Bedroom 3 Main
Dining Room Main
Kitchen Main
Interior
Interior Features High Spd Int Access, Tub/Shower, Split Bedroom Design, Laundry-Main Floor, Window Treatmnts All, Walk in Closet(s), Washer/DryerConnectn, Main Lvl Master Bdrm, Ceiling/PaddleFan(s), Cable Ready, Data Wiring, Storm Door(s), Smoke Detector(s), Garage Dr Opener(s), Eat-in Kitchen, Formal Dining, Counter-Laminate, Cabinets-Wood
Heating Forced Air, Propane
Cooling Central Electric
Flooring Carpet, Tile
Fireplaces Type In Living Room, Gas
Fireplace Yes
Heat Source Forced Air, Propane
Exterior
Exterior Feature Community Lake, Driveway-Paved, Exterior Audio Wiring, Windows-Vinyl
Garage Attached
Garage Spaces 3.0
Fence None
Utilities Available Water-District, Electric-County, GasPropaneTankRented, Trash-Private, SewagePrvtMaintained
Roof Type ArchitecturalShingle
Street Surface Paved,Public Maintained
Porch Concrete, Back, Covered
Parking Type Attached
Garage Yes
Building
Lot Description Cleared
Faces Southeast
Foundation Poured Concrete, Slab
Builder Name Imhoff
Architectural Style Ranch
Schools
Elementary Schools Boonville
Middle Schools Boonville
High Schools Boonville
School District Boonville
Others
Senior Community No
Tax ID 103008000000005282
Energy Description Propane
Read Less
Want to know what your home might be worth? Contact us for a FREE valuation!

Our team is ready to help you sell your home for the highest possible price ASAP
Bought with Copper Creek Realty






