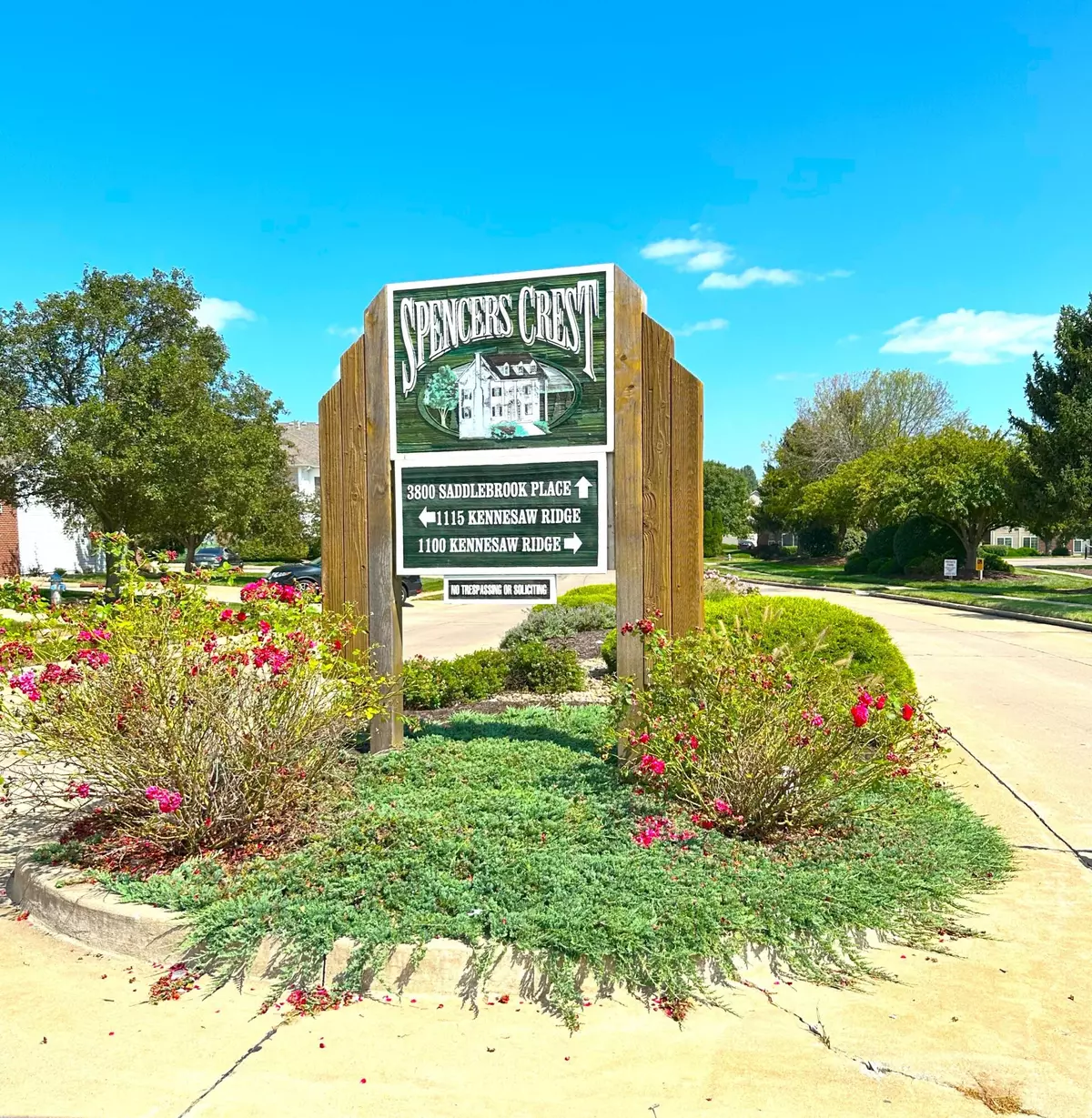$160,000
$160,000
For more information regarding the value of a property, please contact us for a free consultation.
3800 Saddlebrook PL ##306 Columbia, MO 65202
3 Beds
2 Baths
1,135 SqFt
Key Details
Sold Price $160,000
Property Type Condo
Sub Type Condominium
Listing Status Sold
Purchase Type For Sale
Square Footage 1,135 sqft
Price per Sqft $140
Subdivision Spencers Crest
MLS Listing ID 415882
Sold Date 10/20/23
Style Other
Bedrooms 3
Full Baths 2
HOA Fees $186/mo
HOA Y/N Yes
Originating Board Columbia Board of REALTORS®
Year Built 2001
Annual Tax Amount $1,117
Lot Dimensions condo
Property Description
JUST LISTED-Absolutely beautiful condo in Spencer's Crest! Lovely 3 bed 2 bath unit with a gas fireplace & balcony-within the last 5 yrs: all new HVAC & water heater, new kitchen appliances, flooring , faucets in kitchen and baths, shower heads in baths, toilet hardware in all baths, fresh paint, garbage disposal, shelving in garage and utility room, AV sets for TVs, new garage keypad, and more! Walk in closet in the primary bed, spacious bedrooms. Enjoy the amenities of Spencers Crest-swimming pool, gorgeous landscaping and park. Convenient to shopping, highways, schools, hospitals, and parks. Hurry--it won't last!
Location
State MO
County Boone
Community Spencers Crest
Direction Rangline to right on Kennesaw Ridge to left on Saddlebrook
Region COLUMBIA
City Region COLUMBIA
Rooms
Master Bedroom Main
Bedroom 2 Main
Bedroom 3 Main
Kitchen Main
Interior
Interior Features Tub/Shower, WindowTreatmnts Some, Walk in Closet(s), Main Lvl Master Bdrm, Ceiling/PaddleFan(s), Cable Ready, Storm Door(s), Garage Dr Opener(s), Counter-Laminate, Cabinets-Wood, Pantry
Heating Forced Air, Electric
Cooling Central Electric
Flooring Carpet, Laminate
Fireplaces Type In Living Room, Gas
Fireplace Yes
Heat Source Forced Air, Electric
Exterior
Exterior Feature Pool-Community, Balcony, Driveway-Paved, Windows-Vinyl
Garage Detached
Garage Spaces 1.0
Utilities Available Water-City, Sewage-City, Electric-City, Trash-City
Roof Type ArchitecturalShingle
Street Surface Paved,Public Maintained,Curbs and Gutters
Porch Deck, Front Porch
Parking Type Detached
Garage Yes
Building
Lot Description Cleared
Foundation Poured Concrete, Slab
Architectural Style Other
Schools
Elementary Schools Derby Ridge
Middle Schools Lange
High Schools Battle
School District Columbia
Others
Senior Community No
Tax ID 1270300060880001
Energy Description Electricity
Read Less
Want to know what your home might be worth? Contact us for a FREE valuation!

Our team is ready to help you sell your home for the highest possible price ASAP
Bought with Iron Gate Real Estate






