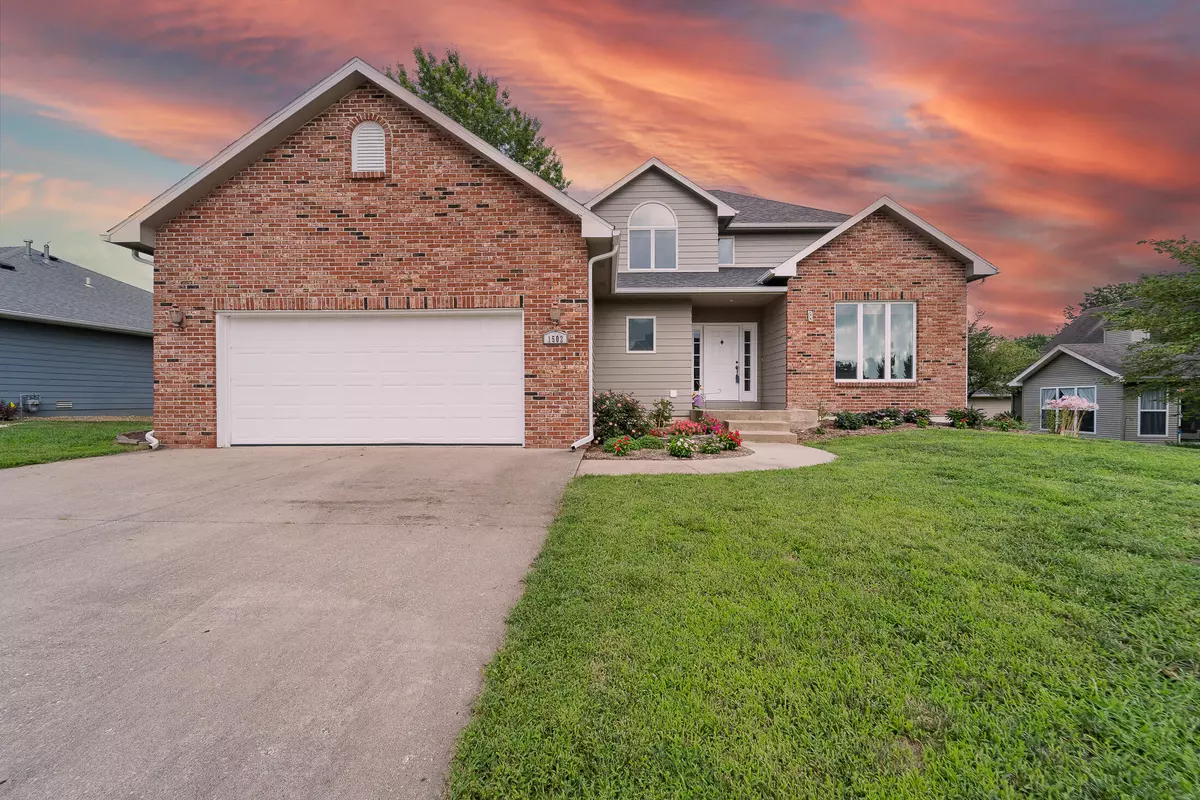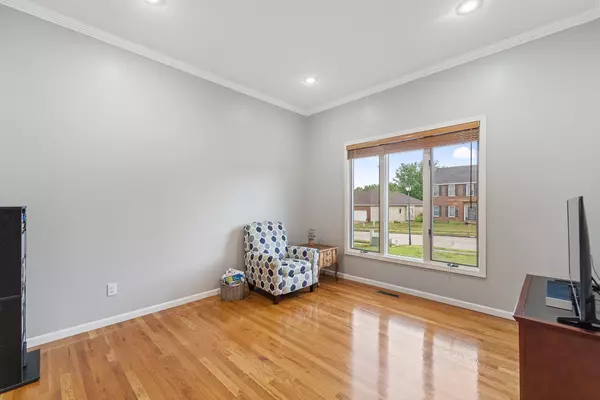$379,900
$379,900
For more information regarding the value of a property, please contact us for a free consultation.
1502 Canton DR Columbia, MO 65203
4 Beds
3 Baths
2,306 SqFt
Key Details
Sold Price $379,900
Property Type Single Family Home
Sub Type Single Family Residence
Listing Status Sold
Purchase Type For Sale
Square Footage 2,306 sqft
Price per Sqft $164
Subdivision Johnson Farms
MLS Listing ID 415872
Sold Date 10/05/23
Style 2 Story
Bedrooms 4
Full Baths 2
Half Baths 1
HOA Y/N No
Originating Board Columbia Board of REALTORS®
Year Built 1993
Annual Tax Amount $2,972
Tax Year 2022
Lot Dimensions 80x124.62x80.15x119.73
Property Description
Welcome to this spacious, with room to grow, four-bedroom, two-story home! It boasts 2,300 finished sq'ft. plus, an unfinished basement, ideal for customization to suit your needs. The property features both formal and informal dining and living areas, giving you plenty of space to entertain guests or relax with loved ones. The family room is adorned with custom built-ins, a charming center gas fireplace, and a seamless flow to the back deck that overlooks a lovely backyard. The nicely updated kitchen offers ample cabinetry, a glass tile backsplash, stainless steel appliances including a gas range, and solid surface countertops. You'll love the solid bamboo flooring throughout the kitchen, breakfast area, and family room. The main level office, laundry room, and updated half bath (new vanity, mirror, and light fixture), provide additional convenience and functionality. All four bedrooms are thoughtfully tucked away on the upper level, ensuring ideal privacy. The primary bedroom features a private bathroom, complete with a walk-in closet, jetted tub, and shower. Recently stained deck, updated landscaping and sod in backyard, fresh interior paint, plus a new roof, gutters, and downspouts installed in 2022! Buyer to verify all facts and information including but not limited to schools, taxes, sq footage, room sizes, lot sizes, zoning, restrictions, etc.
Location
State MO
County Boone
Community Johnson Farms
Direction Chapel Hill to Cunningham to Watts to left on Canton
Region COLUMBIA
City Region COLUMBIA
Rooms
Family Room Main
Bedroom 2 Upper
Bedroom 3 Upper
Bedroom 4 Upper
Dining Room Main
Kitchen Main
Family Room Main
Interior
Interior Features High Spd Int Access, Utility Sink, Tub/Shower, Stand AloneShwr/MBR, Sump Pump, Tub/Built In Jetted, Laundry-Main Floor, Wired for Audio, WindowTreatmnts Some, Water Softener Owned, Walk in Closet(s), Washer/DryerConnectn, Radon Mit System, Cable Available, Ceiling/PaddleFan(s), Attic Fan, Smoke Detector(s), Garage Dr Opener(s), Humidifier, Smart Thermostat, Breakfast Room, Formal Dining, Counter-SolidSurface, Cabinets-Wood
Heating Forced Air, Natural Gas
Cooling Central Electric
Flooring Wood, Carpet, Tile, Vinyl
Fireplaces Type Gas, In Family Room
Fireplace Yes
Heat Source Forced Air, Natural Gas
Exterior
Exterior Feature Driveway-Paved, Windows-Wood
Garage Attached
Garage Spaces 2.0
Utilities Available Water-City, Gas-Natural, Sewage-City, Electric-City, Trash-City
Roof Type ArchitecturalShingle
Street Surface Paved,Public Maintained,Curbs and Gutters
Porch Concrete, Back, Deck, Front Porch
Parking Type Attached
Garage Yes
Building
Lot Description Level, Rolling Slope
Faces Northwest
Foundation Poured Concrete
Architectural Style 2 Story
Schools
Elementary Schools Fairview
Middle Schools Smithton
High Schools Hickman
School District Columbia
Others
Senior Community No
Tax ID 1650300060930001
Energy Description Natural Gas
Read Less
Want to know what your home might be worth? Contact us for a FREE valuation!

Our team is ready to help you sell your home for the highest possible price ASAP
Bought with Iron Gate Real Estate






