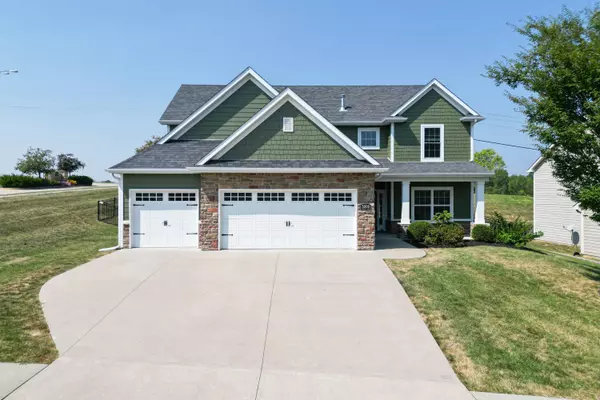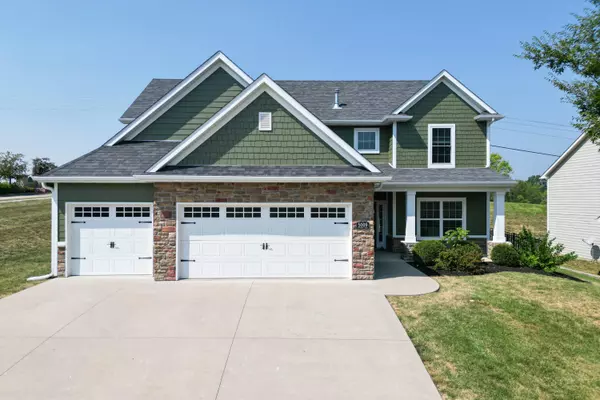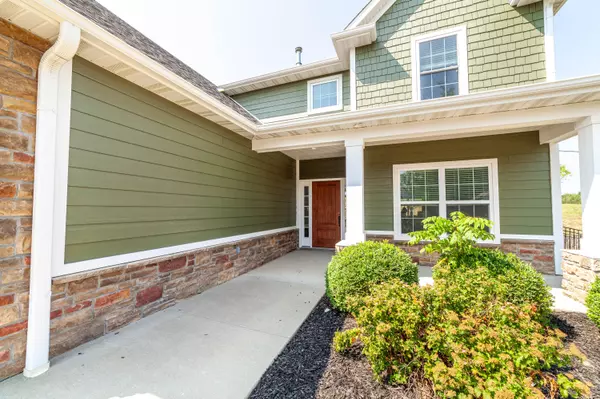$459,900
$489,900
6.1%For more information regarding the value of a property, please contact us for a free consultation.
5009 Covington CT Columbia, MO 65203
5 Beds
3 Baths
2,770 SqFt
Key Details
Sold Price $459,900
Property Type Single Family Home
Sub Type Single Family Residence
Listing Status Sold
Purchase Type For Sale
Square Footage 2,770 sqft
Price per Sqft $166
Subdivision Heritage Woods
MLS Listing ID 415885
Sold Date 01/11/24
Style 2 Story
Bedrooms 5
Full Baths 2
Half Baths 1
HOA Fees $16/ann
HOA Y/N Yes
Originating Board Columbia Board of REALTORS®
Year Built 2013
Annual Tax Amount $4,186
Lot Dimensions 95 x 112
Property Description
Two story executive home located on a culdesac in Heritage Woods. This home features flexible living spaces galore from the formal dining/office to the landing upstairs that is begging for office built ins or storage cubbies to the huge oversized bedroom that could double as an office, exercise room or work at home space. There is a 3 car garage plus walk in attic storage. The fenced backyard will help all the people and things you loved protected. This location is close to everything SW Columbia and the kids will love walking to the brand new SW Elementary School & John Warner School. This home was just professionally painted inside and out! The entire exterior and interior were all painted just last week. Come make this home yours today! Broker owned.
Location
State MO
County Boone
Community Heritage Woods
Direction Sinclair to Chesterfield to Covington Court
Region COLUMBIA
City Region COLUMBIA
Interior
Interior Features High Spd Int Access, Split Bedroom Design, Laundry-Main Floor, WindowTreatmnts Some, Walk in Closet(s), Washer/DryerConnectn, Ceiling/PaddleFan(s), Garage Dr Opener(s), Breakfast Room, Formal Dining, Kit/Din Combo, Granite Counters, Cabinets-Wood, Kitchen Island
Heating Forced Air, Natural Gas
Cooling Central Electric
Flooring Wood, Carpet, Tile
Heat Source Forced Air, Natural Gas
Exterior
Exterior Feature Community Lake, Windows-Vinyl
Garage Attached
Garage Spaces 3.0
Fence Backyard, Vinyl
Utilities Available Water-City, Sewage-City, Electric-City, Trash-City
Roof Type ArchitecturalShingle,Composition
Street Surface Public Maintained,Curbs and Gutters,Cul-de-sac
Porch Concrete, Back, Front Porch
Parking Type Attached
Garage Yes
Building
Lot Description Cleared
Foundation Poured Concrete, Slab
Builder Name Hansman
Architectural Style 2 Story
Schools
Elementary Schools Mill Creek
Middle Schools John Warner
High Schools Rock Bridge
School District Columbia
Others
Senior Community No
Tax ID 1680000060200001
Energy Description Natural Gas
Read Less
Want to know what your home might be worth? Contact us for a FREE valuation!

Our team is ready to help you sell your home for the highest possible price ASAP
Bought with 573 Realty, LLC






