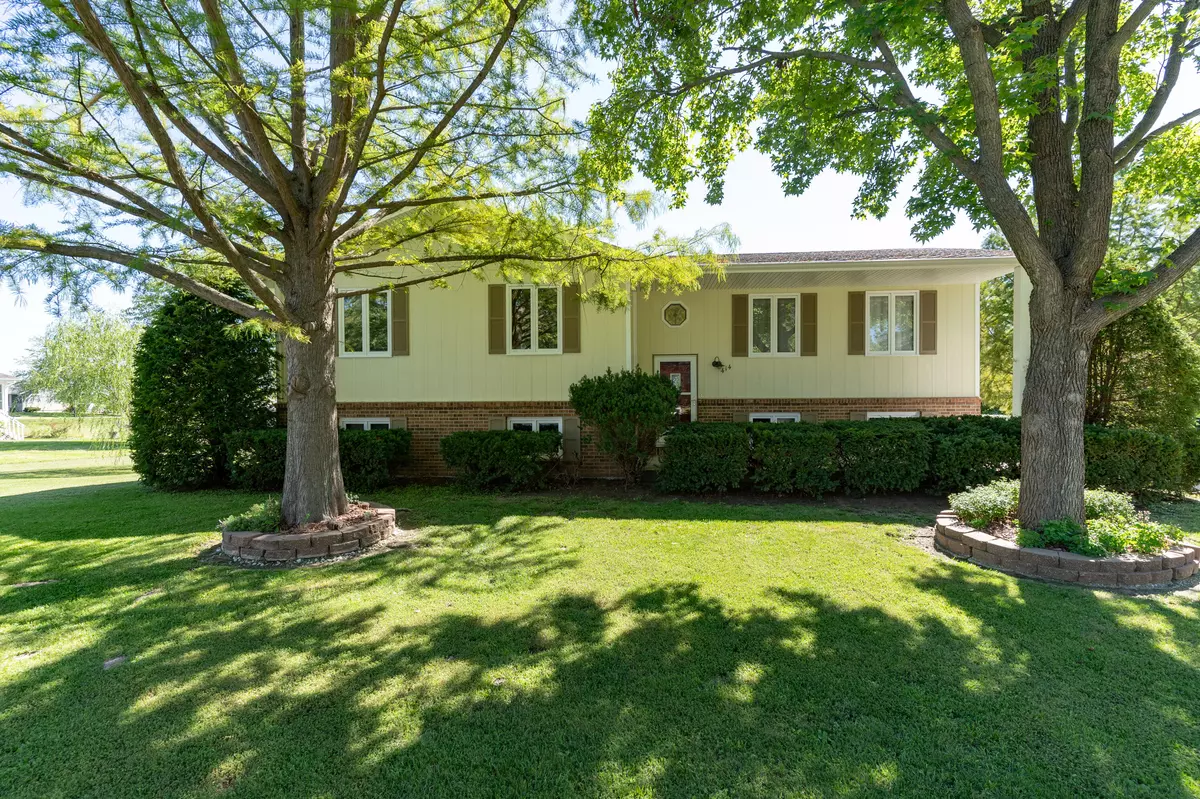$239,900
$239,900
For more information regarding the value of a property, please contact us for a free consultation.
414 Betty AVE Moberly, MO 65270
3 Beds
3 Baths
2,160 SqFt
Key Details
Sold Price $239,900
Property Type Single Family Home
Sub Type Single Family Residence
Listing Status Sold
Purchase Type For Sale
Square Footage 2,160 sqft
Price per Sqft $111
Subdivision Moberly
MLS Listing ID 415762
Sold Date 10/02/23
Style Split Foyer
Bedrooms 3
Full Baths 3
HOA Y/N No
Originating Board Columbia Board of REALTORS®
Year Built 1979
Annual Tax Amount $1,699
Lot Size 0.280 Acres
Acres 0.28
Lot Dimensions 110 x 111.6
Property Description
Great Location! Spacious 3 to 4 Bedroom - 3 Bath - 2160 SQFT - 2 Car Garage - 10x12 Storage Shed w/Lean To. Upper Level has Spacious Kitchen w/Lots of Cabinets, Stainless Appliances, Pantry & Granite Countertops - Large Dining Area - Living Room - Primary Bedroom w/Bath & Walk-in Closet (has Laundry Chute) - 2 Bedrooms & Bath. Lower Level offers a 4th Bedroom - Family Room w/Gas Log Fireplace - ¾ Bath - Hobby Room w/Cabinets & Utility Room! There are 2 Decks side by side off of Dining Area, One is Covered - 2 Heat Sources - Nice Backyard & Located on a Cul-de-sac - Quick Access to Hwy 63, Schools, Walking Trail & YMCA - Furnace, Water Heater & Breaker Box located inside the Garage - Comes w/a 2nd Refrigerator & Deep Freeze - Should work for Any Type of Loan & has Passed City Occupancy!
Location
State MO
County Randolph
Community Moberly
Direction Go South on Morley St. to East on Logan St. by Caseys, then right (South) onto Betty Ave. Property is on the East side of street.
Region MOBERLY
City Region MOBERLY
Rooms
Family Room Lower
Master Bedroom Upper
Bedroom 2 Upper
Bedroom 3 Upper
Bedroom 4 Lower
Kitchen Upper
Family Room Lower
Interior
Interior Features Tub/Shower, Tub/Built In Jetted, Walk in Closet(s), Washer/DryerConnectn, Ceiling/PaddleFan(s), Attic Fan, Smoke Detector(s), Garage Dr Opener(s), FireplaceScreenDr(s), Kit/Din Combo, Granite Counters, Pantry
Heating High Efficiency Furnace, Forced Air, Baseboard, Floor, Electric, Natural Gas
Cooling Central Electric
Flooring Carpet, Laminate
Fireplaces Type In Basement, Gas, In Family Room
Fireplace Yes
Heat Source High Efficiency Furnace, Forced Air, Baseboard, Floor, Electric, Natural Gas
Exterior
Exterior Feature Driveway-Paved
Garage Built-In, Rear Entry
Garage Spaces 2.0
Fence None
Utilities Available Water-City, Sewage-City, Trash-City
Roof Type ArchitecturalShingle
Street Surface Paved,Public Maintained
Porch Deck, Front Porch
Parking Type Built-In, Rear Entry
Garage Yes
Building
Foundation Poured Concrete
Architectural Style Split Foyer
Schools
Elementary Schools North Park
Middle Schools Moberly Jr Hi
High Schools Moberly Sr Hi
School District Moberly
Others
Senior Community No
Tax ID 093006030002039000
Energy Description Natural Gas,Electricity
Read Less
Want to know what your home might be worth? Contact us for a FREE valuation!

Our team is ready to help you sell your home for the highest possible price ASAP
Bought with NON MEMBER






