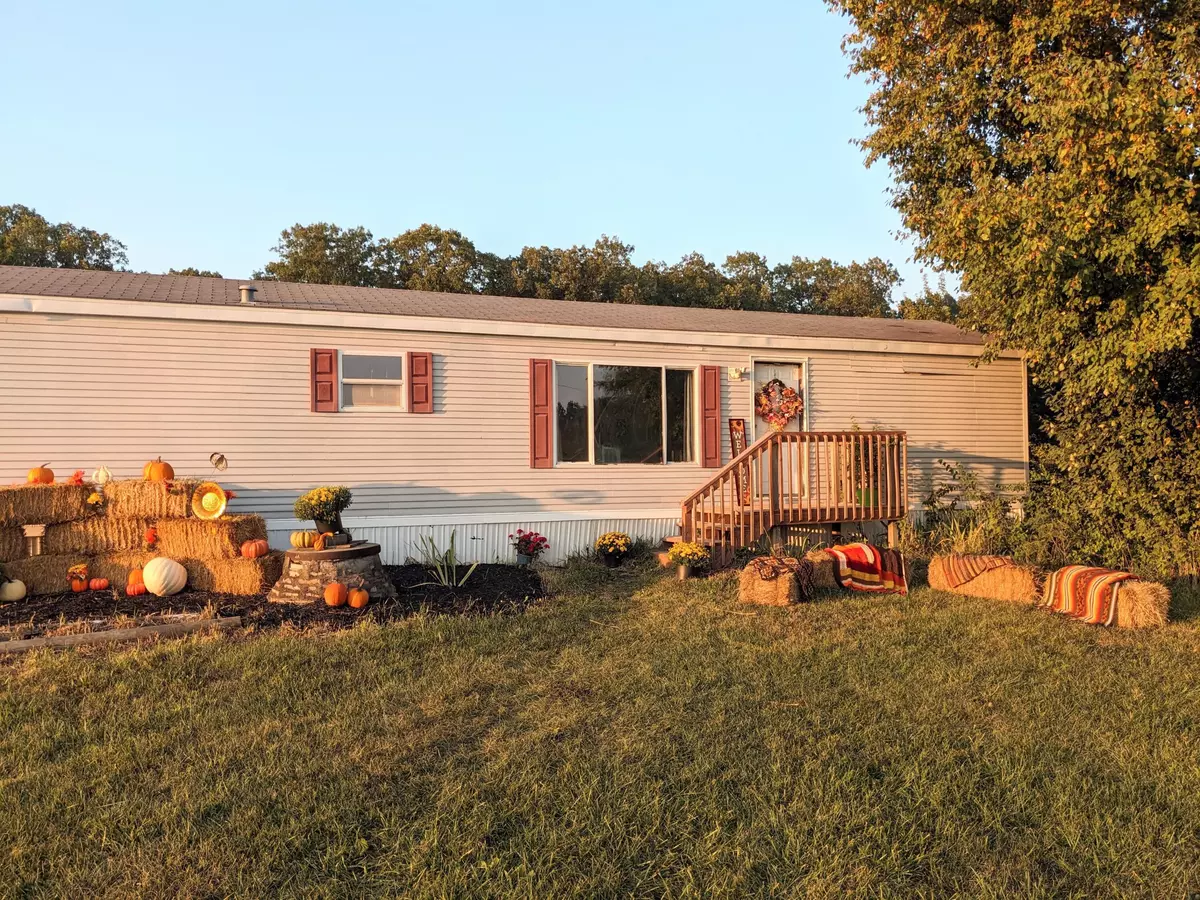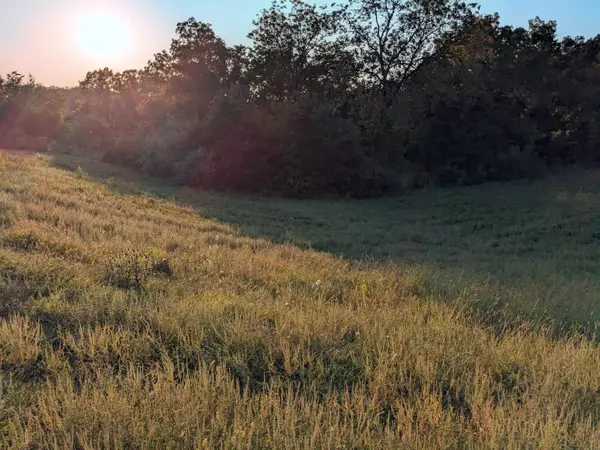$125,000
$125,000
For more information regarding the value of a property, please contact us for a free consultation.
5005 W Rock hollow RD Clark, MO 65243
2 Beds
2 Baths
1,054 SqFt
Key Details
Sold Price $125,000
Property Type Manufactured Home
Sub Type Manufactured Home
Listing Status Sold
Purchase Type For Sale
Square Footage 1,054 sqft
Price per Sqft $118
Subdivision Clark
MLS Listing ID 416045
Sold Date 10/20/23
Style Ranch
Bedrooms 2
Full Baths 2
HOA Y/N No
Originating Board Columbia Board of REALTORS®
Year Built 1998
Annual Tax Amount $374
Tax Year 2022
Lot Size 10.500 Acres
Acres 10.5
Property Description
Discover your dream country lifestyle on this stunning 10.5-acre property. The expansive woods are a haven for wildlife, including deer, turkeys, foxes, and even bobcats, perfect for outdoor enthusiasts. Whether you aspire to create a bountiful garden with fruit trees, establish a horse farm complete with pastures and a cozy pony shed, or simply relish the serenity of a pond and the shade of an ancient oak tree, this property offers it all. The barn
is ready for a workshop or hay storage, while a 1998 single-wide trailer offers convenience as you build your dream home. Picture yourself hosting BBQs and bonfires under the starry skies, all within minutes of Hwy 63, ensuring easy access to Columbia or Moberly. This is your chance to experience the beauty and tranquility of rural living.
Location
State MO
County Boone
Community Clark
Direction Hwy 63 N to Rt NN to Barber Rd to Rock Hollow Rd
Region CLARK
City Region CLARK
Rooms
Basement Crawl Space
Bedroom 2 Main
Kitchen Main
Interior
Interior Features Tub/Shower, Stand AloneShwr/MBR, Tub-Garden, Laundry-Main Floor, Main Lvl Master Bdrm, Ceiling/PaddleFan(s), Smoke Detector(s), Eat-in Kitchen, Counter-Laminate, Cabinets-Wood
Heating Forced Air, Propane
Cooling Central Electric
Flooring Carpet, Vinyl
Heat Source Forced Air, Propane
Exterior
Exterior Feature Vegetable Garden, Driveway-Dirt/Gravel
Parking Features No Garage
Fence Partial, Electric, Barbed Wire
Utilities Available Sewage-Lagoon, Water-District, Electric-County, GasPropaneTankRented, Trash-Private, SewagePrvtMaintained
Waterfront Description Pond
Roof Type Composition
Street Surface Public Maintained,Gravel
Porch Front Porch
Garage No
Building
Lot Description Rolling Slope
Faces South
Foundation Block
Builder Name Unknown
Architectural Style Ranch
Schools
Elementary Schools Harrisburg
Middle Schools Harrisburg
High Schools Harrisburg
School District Harrisburg
Others
Senior Community No
Tax ID 0240020000010201
Energy Description Propane
Read Less
Want to know what your home might be worth? Contact us for a FREE valuation!

Our team is ready to help you sell your home for the highest possible price ASAP
Bought with RE/MAX Boone Realty






