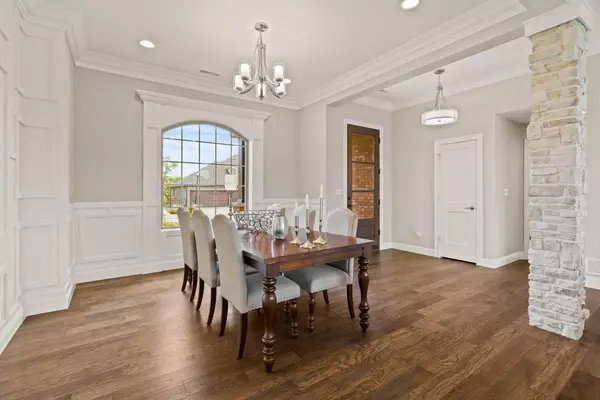$550,727
$550,727
For more information regarding the value of a property, please contact us for a free consultation.
5935 Screaming eagle LN Columbia, MO 65201
3 Beds
2 Baths
2,591 SqFt
Key Details
Sold Price $550,727
Property Type Single Family Home
Sub Type Single Family Residence
Listing Status Sold
Purchase Type For Sale
Square Footage 2,591 sqft
Price per Sqft $212
Subdivision Old Hawthorne
MLS Listing ID 415948
Sold Date 10/26/23
Style 1.5 Story
Bedrooms 3
Full Baths 2
HOA Fees $210/mo
HOA Y/N Yes
Originating Board Columbia Board of REALTORS®
Year Built 2019
Annual Tax Amount $4,668
Tax Year 2022
Lot Dimensions 93 X 125
Property Description
Be a part of The Villas at Old Hawthorne and enjoy maintenance free living (no more mowing, landscaping worries or snow removal) in this 3-bedroom, 2 bath, 3-car garage 1.5 story home that offers upgrades and meticulously chosen amenities. Take advantage of the open floorplan with custom touches like stone fireplace, tall ceilings and custom trim in the living & dining room. The Chef's kitchen proudly boasts a walk-in pantry, gas range with Black Birdseye granite countertops all complimented by a unique backsplash and stainless appliances. Oversized 3 car garage with epoxy protected floors + a fully finished bonus room or 4th non-conforming bedroom upstairs. All brick home with brand new roof and gutters along with an enlarged, covered back patio and so much more to see.
Location
State MO
County Boone
Community Old Hawthorne
Direction FROM THE INTERSECTION OF S HWY 63 & E BROADWAY. TRAVEL EAST ON E HWY WW. TURN NORTH (LEFT) ON OLD HAWTHORNE DRIVE WEST (FIRST ENTRANCE). TURN EAST (RIGHT) ON SCREAMING EAGLE LN. HOME IS ON THE WEST (LEFT) SIDE OF SCREAMING EAGLE LN.
Region COLUMBIA
City Region COLUMBIA
Interior
Interior Features High Spd Int Access, Utility Sink, Stand AloneShwr/MBR, Split Bedroom Design, Tub-Garden, Laundry-Main Floor, WindowTreatmnts Some, Water Softener Owned, Cable Available, Ceiling/PaddleFan(s), Security System, Smoke Detector(s), Garage Dr Opener(s), Smart Thermostat, Eat-in Kitchen, Formal Dining, Cabinets-Custom Blt, Granite Counters, Cabinets-Wood, Kitchen Island, Pantry
Heating Forced Air, Natural Gas
Cooling Central Electric
Flooring Wood, Carpet, Tile
Fireplaces Type In Living Room, Gas
Fireplace Yes
Heat Source Forced Air, Natural Gas
Exterior
Exterior Feature Pool-Community, Clubhouse-Community, Community Lake, Driveway-Paved, Windows-Vinyl, Sprinkler-In Ground
Garage Attached
Garage Spaces 3.0
Fence None
Utilities Available Water-City, Electric-County, Sewage-City, Trash-City
Roof Type ArchitecturalShingle
Street Surface Paved,Public Maintained,Curbs and Gutters
Porch Concrete, Back, Covered, Front Porch
Parking Type Attached
Garage Yes
Building
Faces East
Foundation Poured Concrete, Slab
Builder Name KUHLMANN
Architectural Style 1.5 Story
Schools
Elementary Schools Cedar Ridge
Middle Schools Oakland
High Schools Battle
School District Columbia
Others
Senior Community No
Tax ID 1750200022260001
Energy Description Natural Gas
Read Less
Want to know what your home might be worth? Contact us for a FREE valuation!

Our team is ready to help you sell your home for the highest possible price ASAP
Bought with Century 21 Community






