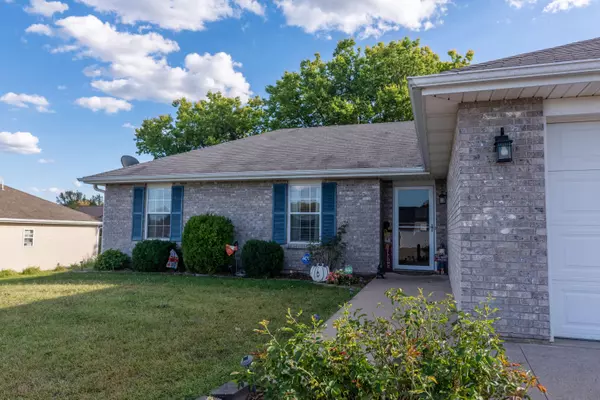$219,900
$219,900
For more information regarding the value of a property, please contact us for a free consultation.
622 Woodland park DR Boonville, MO 65233
3 Beds
2 Baths
1,400 SqFt
Key Details
Sold Price $219,900
Property Type Single Family Home
Sub Type Single Family Residence
Listing Status Sold
Purchase Type For Sale
Square Footage 1,400 sqft
Price per Sqft $157
Subdivision Woodland Park
MLS Listing ID 416128
Sold Date 10/25/23
Style Ranch
Bedrooms 3
Full Baths 2
HOA Y/N No
Originating Board Columbia Board of REALTORS®
Year Built 2003
Annual Tax Amount $1,403
Tax Year 2022
Lot Dimensions 85 X 130
Property Description
Discover the ideal blend of convenience & comfort in this charming 3-bed, 2-bath ranch-style home just moments away from vibrant downtown amenities. Enjoy the ease of single-level living with spacious, light-filled bedrooms and stylish bathrooms. Entertain effortlessly in the open living area, a well-appointed kitchen, and a dining space. Step into a large, fenced backyard - your personal oasis for gardening, play, or relaxation, all secured for peace of mind. The two-car garage offers extra storage or shelter for your vehicles. Embrace the warmth of small-town charm with local events & lasting connections, and explore the natural beauty, parks, and hiking trails nearby. This property delivers convenience, comfort, & community in one perfect package, making it your dream home - act now!
Location
State MO
County Cooper
Community Woodland Park
Direction I-70 to Main Street. Right on Rankin Mill (Sonic). Left on Woodland Park Rd, home is on the right, look for yard sign.
Region BOONVILLE
City Region BOONVILLE
Interior
Interior Features High Spd Int Access, Laundry-Main Floor, Washer/DryerConnectn, Main Lvl Master Bdrm, Ceiling/PaddleFan(s), Cable Ready, Smoke Detector(s), Garage Dr Opener(s), Kit/Din Combo, Counter-Laminate, Cabinets-Wood
Heating Forced Air, Natural Gas
Cooling Central Electric
Flooring Laminate, Tile
Heat Source Forced Air, Natural Gas
Exterior
Exterior Feature Driveway-Paved, Windows-Vinyl
Garage Attached
Garage Spaces 2.0
Fence Backyard, Full, Privacy, Wood
Utilities Available Water-City, Electric-County, Gas-Natural, Sewage-City, Trash-City
Roof Type ArchitecturalShingle
Street Surface Public Maintained,Curbs and Gutters
Porch Front, Rear Porch
Parking Type Attached
Garage Yes
Building
Lot Description Cleared
Foundation Poured Concrete, Slab
Architectural Style Ranch
Schools
Elementary Schools Boonville
Middle Schools Boonville
High Schools Boonville
School District Boonville
Others
Senior Community No
Tax ID 101012002001017033
Energy Description Natural Gas
Read Less
Want to know what your home might be worth? Contact us for a FREE valuation!

Our team is ready to help you sell your home for the highest possible price ASAP
Bought with EXP Realty LLC






