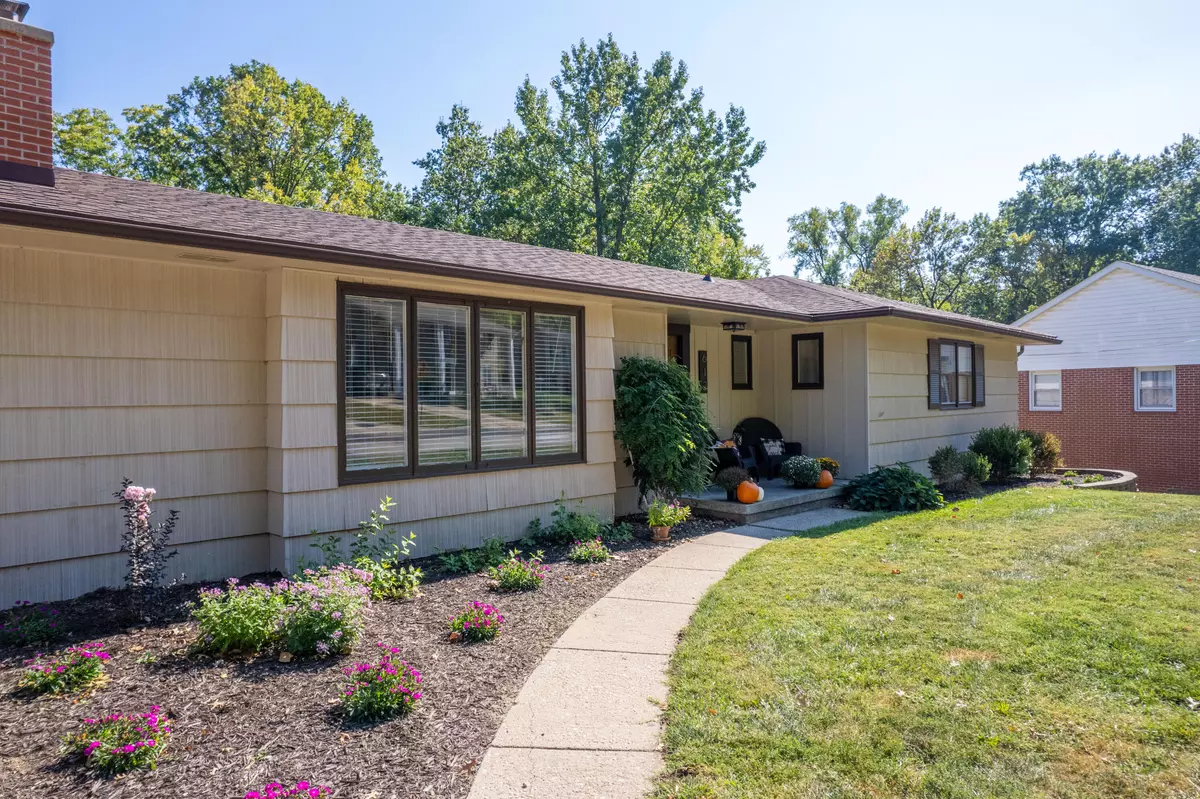$265,000
$265,000
For more information regarding the value of a property, please contact us for a free consultation.
612 N Valley DR Boonville, MO 65233
3 Beds
2 Baths
2,514 SqFt
Key Details
Sold Price $265,000
Property Type Single Family Home
Sub Type Single Family Residence
Listing Status Sold
Purchase Type For Sale
Square Footage 2,514 sqft
Price per Sqft $105
Subdivision Boonville
MLS Listing ID 416238
Sold Date 12/01/23
Style Ranch
Bedrooms 3
Full Baths 2
HOA Y/N No
Originating Board Columbia Board of REALTORS®
Year Built 1959
Annual Tax Amount $1,665
Tax Year 2022
Lot Size 0.780 Acres
Acres 0.78
Lot Dimensions 118x288
Property Description
Nestled away at the end of a quiet street you'll find a rare, one of a kind home that has been gorgeously remodeled with a timeless and modern feel! What makes this home even the more amazing and harder to find, is that it is one of the only homes tucked away on a private, right under an acre lot with an amazing wooded. When you walk in you will love the hardwood floors throughout the main living area, the large windows framing that gorgeous wooded view, and a stunning remodeled kitchen with granite counter tops. Down the hall you will find 3 large bedrooms, including the primary suite. Head downstairs to find a second large living area perfect for whatever your space needs may be! And to top off this amazing home, it is conveniently located just minutes from downtown Boonville, or just a quick 20 minute drive to Columbia! Make your appointment today!
Location
State MO
County Cooper
Community Boonville
Direction Take exit 106 off I70 towards Boonville. Take a left onto Jefferson Dr. Take a right onto N Valley Dr. House is on the left.
Region BOONVILLE
City Region BOONVILLE
Rooms
Basement Walk-Out Access
Interior
Interior Features High Spd Int Access, Tub/Shower, Stand AloneShwr/MBR, Walk in Closet(s), Washer/DryerConnectn, Main Lvl Master Bdrm, Remodeled, Ceiling/PaddleFan(s), Cable Ready, Smoke Detector(s), Garage Dr Opener(s), Breakfast Room, Kit/Din Combo, Cabinets-Custom Blt, Granite Counters, Cabinets-Wood, Pantry
Heating Forced Air, Electric
Cooling Central Electric
Flooring Wood, Carpet, Tile
Fireplaces Type In Living Room, Wood Burning
Fireplace Yes
Heat Source Forced Air, Electric
Exterior
Exterior Feature Driveway-Paved, Windows-Wood
Garage Attached
Garage Spaces 2.0
Utilities Available Water-City, Electric-County, Sewage-City, Trash-Private
Roof Type ArchitecturalShingle
Street Surface Paved,Public Maintained,Curbs and Gutters
Porch Concrete, Back, Front Porch
Parking Type Attached
Garage Yes
Building
Lot Description Cleared
Foundation Poured Concrete
Architectural Style Ranch
Schools
Elementary Schools Boonville
Middle Schools Boonville
High Schools Boonville
School District Boonville
Others
Senior Community No
Tax ID 101001002006017000
Energy Description Electricity
Read Less
Want to know what your home might be worth? Contact us for a FREE valuation!

Our team is ready to help you sell your home for the highest possible price ASAP
Bought with 1st Choice Realty Inc.






