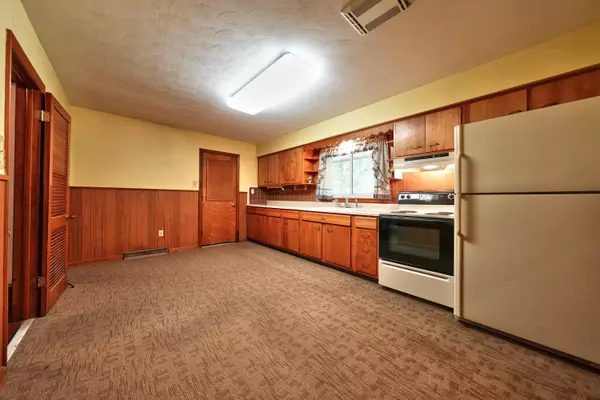$225,000
$225,000
For more information regarding the value of a property, please contact us for a free consultation.
808 Maplewood DR Columbia, MO 65203
5 Beds
2 Baths
2,208 SqFt
Key Details
Sold Price $225,000
Property Type Single Family Home
Sub Type Single Family Residence
Listing Status Sold
Purchase Type For Sale
Square Footage 2,208 sqft
Price per Sqft $101
Subdivision Sunset Hills
MLS Listing ID 416421
Sold Date 11/17/23
Style Ranch
Bedrooms 5
Full Baths 2
HOA Y/N No
Originating Board Columbia Board of REALTORS®
Year Built 1964
Annual Tax Amount $2,163
Lot Dimensions 75.00 × 112.00
Property Description
Welcome to this timeless gem on Maplewood Drive! This 5-bed, 2-bath, 1-car garage home built in 1964 is making its debut on the market for the very first time. Its all-brick exterior stands as a testament to enduring quality and classic charm. Upon stepping inside, you'll discover the potential awaiting you. Hardwood floors lie patiently beneath much of the carpet upstairs, ready to be unveiled and restored to their original luster. This house is almost untouched, a canvas awaiting your creative style. The 4 bedrooms are spacious, allowing you to create your dream living space. The excavated garage area in the basement is perfect for storage or safety in case of tornadoes! Embrace this opportunity to transform this diamond in the rough to your modern dream home at this amazing price!
Location
State MO
County Boone
Community Sunset Hills
Direction Stadium to Rollins to Maplewood
Region COLUMBIA
City Region COLUMBIA
Rooms
Family Room Lower
Other Rooms Lower
Master Bedroom Main
Bedroom 2 Main
Bedroom 3 Main
Bedroom 4 Lower
Bedroom 5 Lower
Kitchen Main
Family Room Lower
Interior
Interior Features Garage Dr Opener(s), Counter-Laminate, Cabinets-Wood, Pantry
Heating High Efficiency Furnace, Forced Air, Natural Gas
Cooling Central Electric
Flooring Wood, Carpet, Concrete, Tile, Vinyl
Heat Source High Efficiency Furnace, Forced Air, Natural Gas
Exterior
Exterior Feature Driveway-Paved
Garage Attached
Garage Spaces 1.0
Utilities Available Water-City, Gas-Natural, Sewage-City, Electric-City, Trash-City
Porch Concrete, Back
Parking Type Attached
Garage Yes
Building
Lot Description Rolling Slope
Faces West
Foundation Poured Concrete
Architectural Style Ranch
Schools
Elementary Schools Russell Boulevard
Middle Schools West
High Schools Hickman
School District Columbia
Others
Senior Community No
Tax ID 1660900010870001
Energy Description Natural Gas
Read Less
Want to know what your home might be worth? Contact us for a FREE valuation!

Our team is ready to help you sell your home for the highest possible price ASAP
Bought with House of Brokers Realty, Inc.






