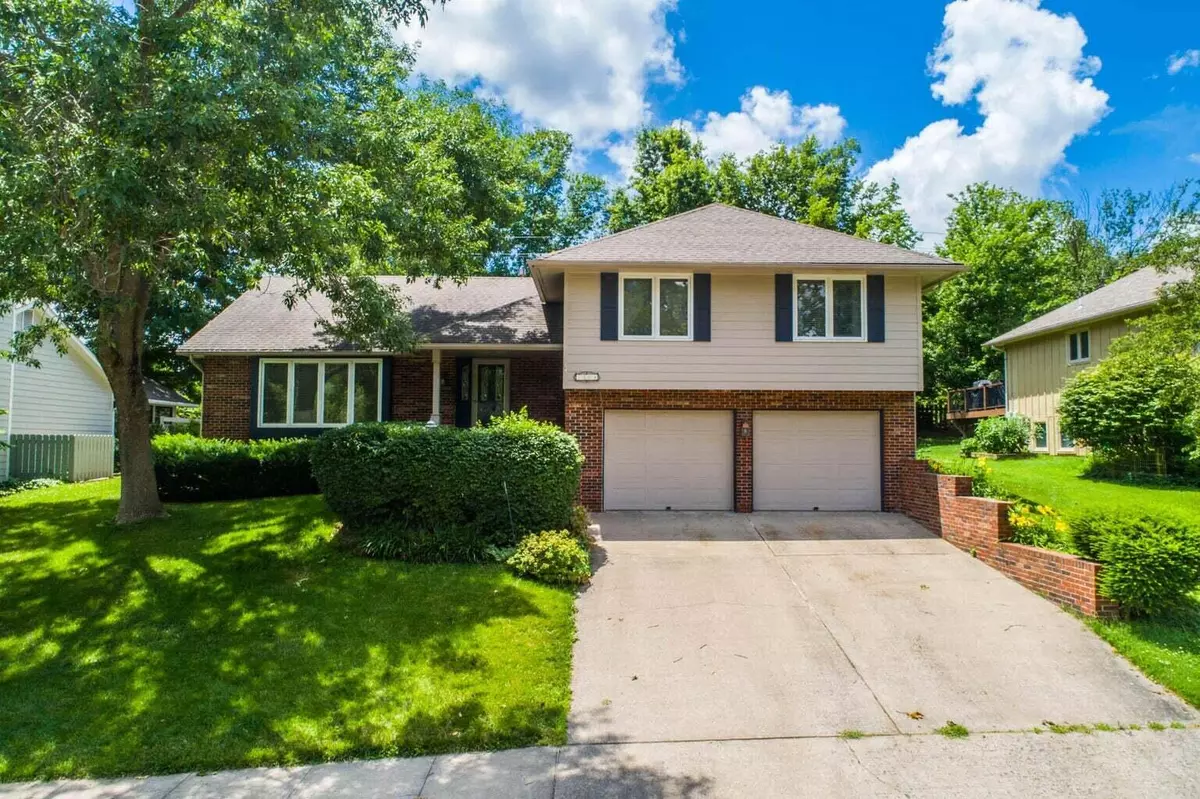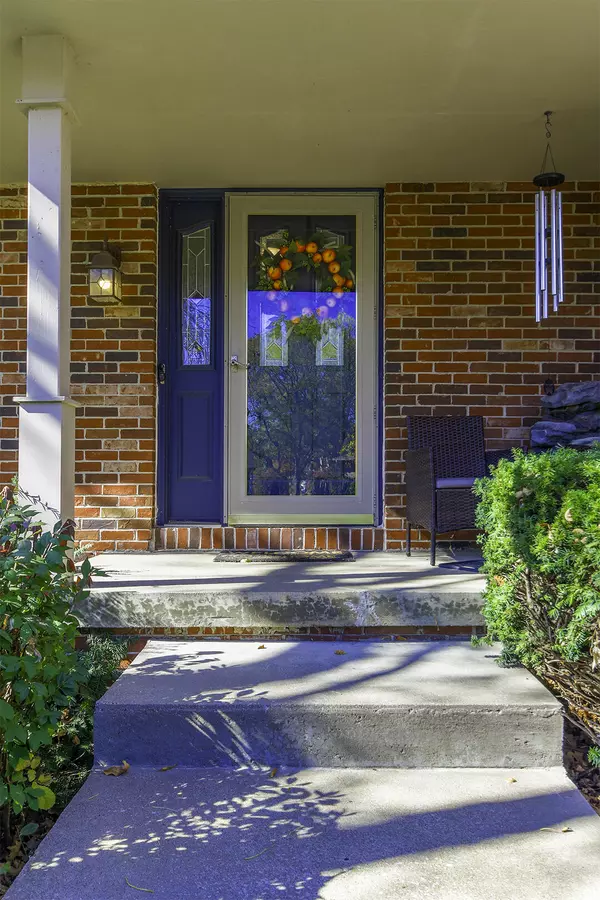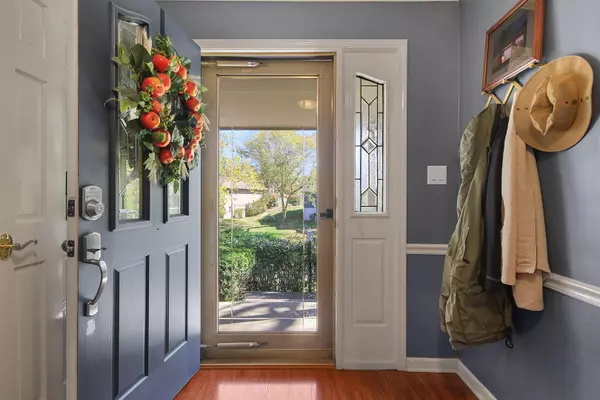$349,900
$349,900
For more information regarding the value of a property, please contact us for a free consultation.
1509 Cunningham RD Columbia, MO 65203
4 Beds
4 Baths
2,695 SqFt
Key Details
Sold Price $349,900
Property Type Single Family Home
Sub Type Single Family Residence
Listing Status Sold
Purchase Type For Sale
Square Footage 2,695 sqft
Price per Sqft $129
Subdivision University Park Addition
MLS Listing ID 416608
Sold Date 01/12/24
Style Split Level
Bedrooms 4
Full Baths 3
Half Baths 1
HOA Y/N No
Year Built 1986
Annual Tax Amount $2,660
Lot Dimensions 75x110
Property Sub-Type Single Family Residence
Source Columbia Board of REALTORS®
Land Area 2695
Property Description
Great home in an even better location! 4 bed 3.5 bath split level with an extra non-conforming bedroom. Owners updated home with new paint, dyed carpet, and new flooring in master bathroom. Canned lighting was installed in the basement as well as smart lighting in living and dining room. New kitchen appliances and fixtures as well as a fenced in back yard. Come see this house before it's gone!
Location
State MO
County Boone
Community University Park Addition
Direction Chapel Hill to North on Cunningham
Region COLUMBIA
City Region COLUMBIA
Rooms
Family Room Lower
Bedroom 2 Upper
Bedroom 3 Upper
Bedroom 4 Upper
Dining Room Main
Kitchen Main
Family Room Lower
Interior
Interior Features High Spd Int Access, WindowTreatmnts Some, Walk in Closet(s), Bar-Wet Bar, Ceiling/PaddleFan(s), Central Vacuum, Attic Fan, Smart Thermostat, Eat-in Kitchen, Formal Dining, Counter-Laminate, Cabinets-Wood, Kitchen Island
Heating Heat Pump(s), Forced Air, Natural Gas
Cooling Heat Pump(s)
Flooring Wood, Carpet, Vinyl
Fireplaces Type In Family Room, Wood Burning
Fireplace Yes
Heat Source Heat Pump(s), Forced Air, Natural Gas
Exterior
Exterior Feature Driveway-Paved
Parking Features Attached
Garage Spaces 2.0
Fence Backyard, Wood
Utilities Available Water-City, Gas-Natural, Sewage-City, Electric-City, Trash-City
Roof Type ArchitecturalShingle
Street Surface Public Maintained
Porch Deck, Rear Porch
Garage Yes
Building
Faces East
Foundation Poured Concrete
Builder Name Schmidt
Architectural Style Split Level
Schools
Elementary Schools Fairview
Middle Schools Smithton
High Schools Hickman
School District Columbia
Others
Senior Community No
Tax ID 1651400012490001
Energy Description Natural Gas
Read Less
Want to know what your home might be worth? Contact us for a FREE valuation!

Our team is ready to help you sell your home for the highest possible price ASAP
Bought with Gage & Gage





