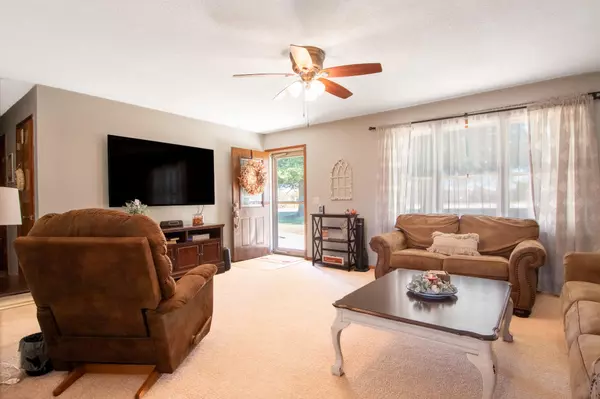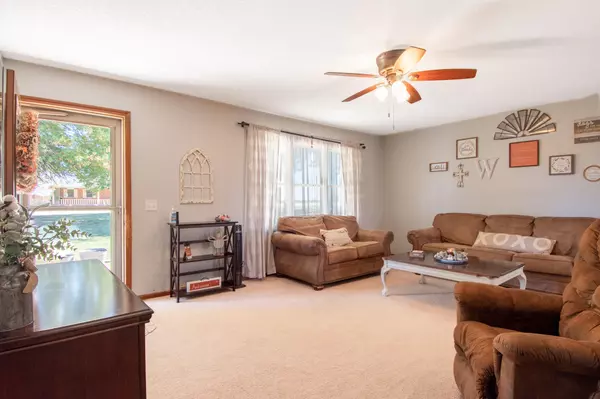$269,999
$269,999
For more information regarding the value of a property, please contact us for a free consultation.
11561 Fletcher LN Holts Summit, MO 65043
3 Beds
3 Baths
1,865 SqFt
Key Details
Sold Price $269,999
Property Type Single Family Home
Sub Type Single Family Residence
Listing Status Sold
Purchase Type For Sale
Square Footage 1,865 sqft
Price per Sqft $144
Subdivision Holts Summit
MLS Listing ID 416732
Sold Date 12/22/23
Style Ranch
Bedrooms 3
Full Baths 2
Half Baths 1
HOA Y/N No
Originating Board Columbia Board of REALTORS®
Year Built 1994
Annual Tax Amount $1,586
Tax Year 2022
Lot Size 5.000 Acres
Acres 5.0
Property Description
This charming 3 bed, 2 1/2 bath home sits on 5+/- acres with a magnificent view! An inviting porch, level front yard, and shade trees greet you, while the two driveways and a 2 car garage offer plenty of parking. Light streams in the living room through large windows and the kitchen offers tons of counter space and cabinetry. Laundry is conveniently located on the main floor. The primary bedroom has it own full private bath. Downstairs the spacious family room and a half bath provides space for all your hobbies. On the back deck, enjoy gorgeous sunsets while sipping a glass of tea. The fire pit is perfect for enjoying s'mores as fall puts a chill in the evening air. Don't miss this one, make an appointment today!
Location
State MO
County Callaway
Community Holts Summit
Direction From Jefferson City, take Hwy 54E to OO/AA Exit in Holts Summit. Take Left onto W Simon Blvd. Turn Right onto County Road 392 to Left on Fletcher Ln. Home is on the Right.
Region HOLTS SUMMIT
City Region HOLTS SUMMIT
Rooms
Family Room Lower
Bedroom 2 Main
Bedroom 3 Main
Dining Room Main
Kitchen Main
Family Room Lower
Interior
Interior Features Laundry-Main Floor, Main Lvl Master Bdrm
Heating Forced Air, Electric
Cooling Central Electric
Heat Source Forced Air, Electric
Exterior
Garage Built-In
Garage Spaces 2.0
Utilities Available Water-District, Electric-County, Gas-None, Sewage-Septic Tank
Porch Back, Deck
Parking Type Built-In
Garage Yes
Building
Architectural Style Ranch
Schools
Elementary Schools North - Jc
Middle Schools Lewis & Clark
High Schools Jefferson City
School District Jefferson City
Others
Senior Community No
Tax ID 250802800000035000
Energy Description Electricity
Read Less
Want to know what your home might be worth? Contact us for a FREE valuation!

Our team is ready to help you sell your home for the highest possible price ASAP
Bought with Promo Realty, LLC






