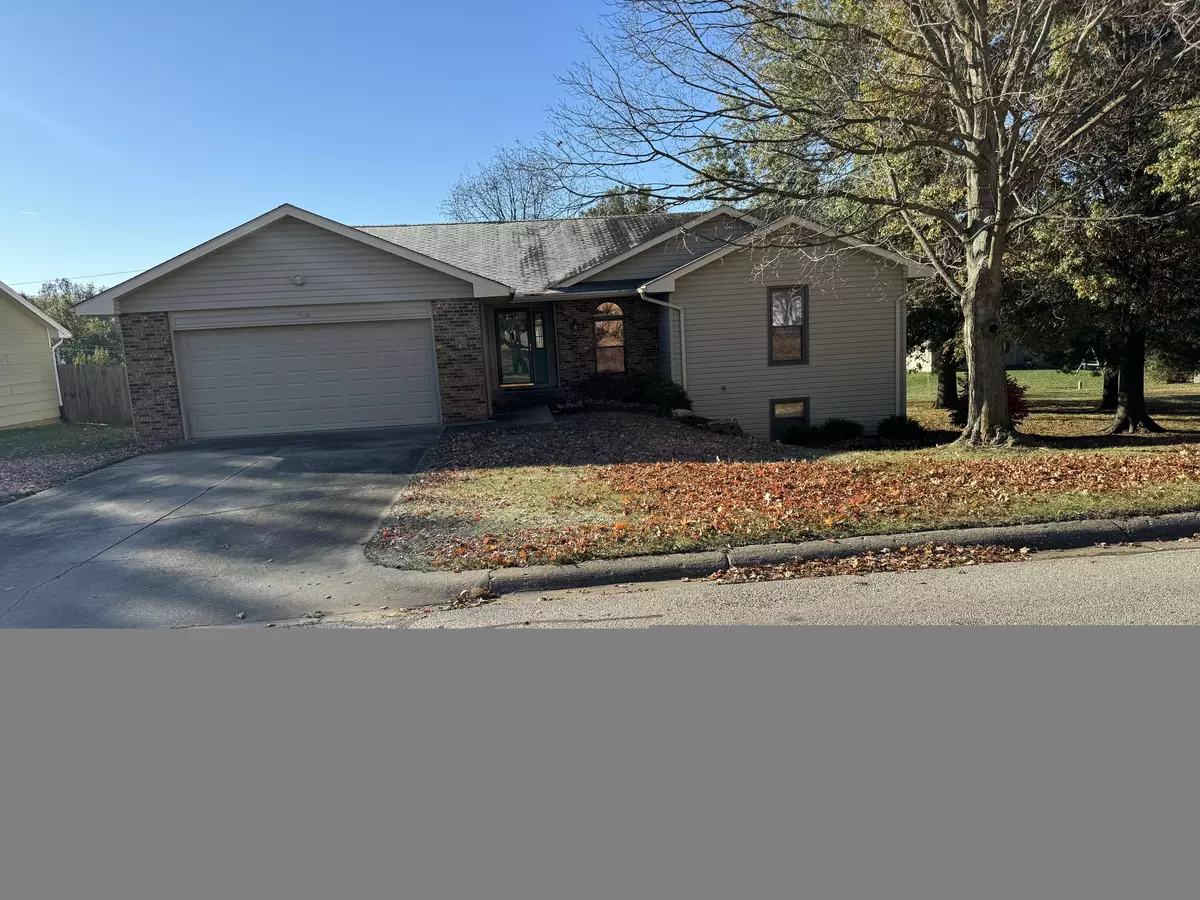$279,900
$279,900
For more information regarding the value of a property, please contact us for a free consultation.
900 Carla DR Boonville, MO 65233
4 Beds
3 Baths
2,557 SqFt
Key Details
Sold Price $279,900
Property Type Single Family Home
Sub Type Single Family Residence
Listing Status Sold
Purchase Type For Sale
Square Footage 2,557 sqft
Price per Sqft $109
Subdivision Rolling Heights
MLS Listing ID 416705
Sold Date 12/29/23
Style Ranch
Bedrooms 4
Full Baths 3
HOA Y/N No
Originating Board Columbia Board of REALTORS®
Annual Tax Amount $2,935
Tax Year 23
Lot Dimensions 86.56x155.94
Property Description
Updated 4 BRs (3 up, 1 down) , 3 BAs (2 up, 1 down) ranch-style home with walk-out basement--1,702 m/l finished square feet up and 769 m/l finished square feet down. Newly remodeled and move-in ready. Desirable neighborhood, located close to the downtown business area and Walmart shopping center.
Location
State MO
County Cooper
Community Rolling Heights
Direction I-70 to exit 103, go north about 1 mile, turn right on Sonya Dr go to Tisdale turn left then right on Carla Drive home on right.
Region BOONVILLE
City Region BOONVILLE
Rooms
Family Room Lower
Other Rooms Main
Basement Walk-Out Access
Bedroom 2 Main
Bedroom 3 Main
Bedroom 4 Lower
Kitchen Main
Family Room Lower
Interior
Interior Features High Spd Int Access, Tub-2+Person, Laundry-Main Floor, Main Lvl Master Bdrm, Cable Ready, Storm Door(s), Smoke Detector(s), Garage Dr Opener(s), Home Warranty, Breakfast Room, Eat-in Kitchen, Liv/Din Combo, Cabinets-Custom Blt, Counter-Marble, Cabinets-Wood, Pantry
Heating Forced Air, Electric
Cooling Central Electric
Flooring Wood, Carpet
Fireplaces Type In Living Room
Fireplace Yes
Heat Source Forced Air, Electric
Exterior
Exterior Feature Driveway-Paved, Windows-Aluminum
Garage Detached, Tandem
Garage Spaces 2.0
Fence None
Utilities Available Water-City, Gas-Natural, Sewage-City, Electric-City, Trash-City
Roof Type Composition
Street Surface Paved,Curbs and Gutters
Porch Deck, Front Porch
Parking Type Detached, Tandem
Garage Yes
Building
Lot Description Cleared, Rolling Slope
Faces North
Foundation Poured Concrete
Architectural Style Ranch
Schools
Elementary Schools Boonville
Middle Schools Boonville
High Schools Boonville
School District Boonville
Others
Senior Community No
Tax ID 101001002017004000
Energy Description Electricity
Read Less
Want to know what your home might be worth? Contact us for a FREE valuation!

Our team is ready to help you sell your home for the highest possible price ASAP
Bought with RE/MAX Boone Realty


