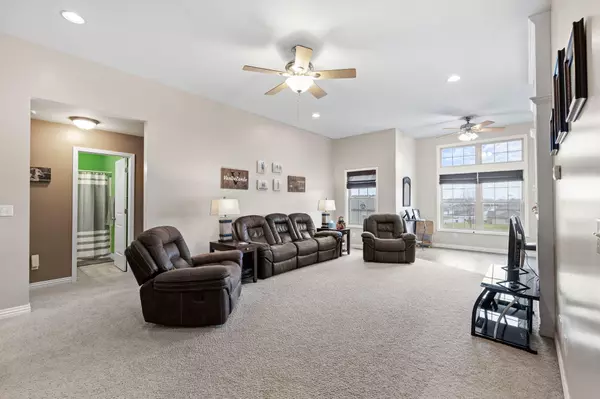$409,000
$409,000
For more information regarding the value of a property, please contact us for a free consultation.
402 Mustang DR Ashland, MO 65010
5 Beds
3 Baths
3,426 SqFt
Key Details
Sold Price $409,000
Property Type Single Family Home
Sub Type Single Family Residence
Listing Status Sold
Purchase Type For Sale
Square Footage 3,426 sqft
Price per Sqft $119
Subdivision Palomino Ridge
MLS Listing ID 417078
Sold Date 12/22/23
Style Ranch
Bedrooms 5
Full Baths 3
HOA Y/N No
Originating Board Columbia Board of REALTORS®
Year Built 2006
Annual Tax Amount $3,037
Lot Dimensions 100 x 130
Property Description
Light & bright 5 bedroom, 3 bathroom ranch walkout perfectly nestled on a spacious & flat lot in a great Southern Boone neighborhood, just blocks away from SoBoCo MS & HS. Greeted by a lovely front porch, an inviting foyer flowing to a formal dining room and an open family room with large windows overlooking the fenced in backyard. Spacious kitchen offers plenty of cabinetry & ample counter space with a breakfast room & access to the covered deck. Sun filled primary suite boasts walk-in closet & bath. Large finished LL with 2 bedrooms, bathroom, family room, bar/kitchen & extra space. Patio perfect for outdoor gatherings & relaxation completed with a fire pit & 6 person hot tub. Short stroll to the shops & restaurants on Main Street in Ashland, this home will not last long!
Location
State MO
County Boone
Community Palomino Ridge
Direction Main Street to Eagle Avenue, left on Martha Crump Drive, left on Justin Lane, left on Mustang Drive, home on the left.
Region ASHLAND
City Region ASHLAND
Interior
Interior Features Garage Dr Opener(s), Breakfast Room, Formal Dining
Heating Forced Air, Natural Gas
Flooring Wood, Carpet, Tile
Fireplaces Type In Family Room
Fireplace Yes
Heat Source Forced Air, Natural Gas
Exterior
Exterior Feature Driveway-Paved
Parking Features Attached
Garage Spaces 3.0
Fence Backyard, Full, Wood
Utilities Available Water-City, Gas-Natural, Sewage-City, Electric-City, Trash-City
Roof Type ArchitecturalShingle
Street Surface Paved,Public Maintained,Curbs and Gutters
Porch Deck
Garage Yes
Building
Lot Description Cleared
Foundation Poured Concrete
Architectural Style Ranch
Schools
Elementary Schools Soboco
Middle Schools Soboco
High Schools Soboco
School District Soboco
Others
Senior Community No
Tax ID 2421900070680001
Energy Description Natural Gas
Read Less
Want to know what your home might be worth? Contact us for a FREE valuation!

Our team is ready to help you sell your home for the highest possible price ASAP
Bought with Keller Williams Realty





