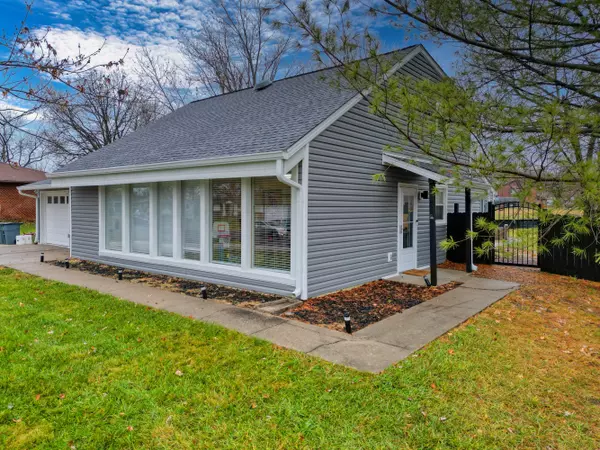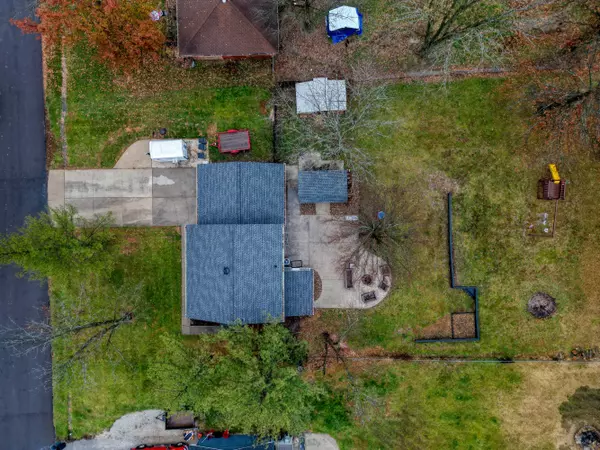$235,000
$235,000
For more information regarding the value of a property, please contact us for a free consultation.
7781 E Southern DR Columbia, MO 65201
3 Beds
2 Baths
1,486 SqFt
Key Details
Sold Price $235,000
Property Type Single Family Home
Sub Type Single Family Residence
Listing Status Sold
Purchase Type For Sale
Square Footage 1,486 sqft
Price per Sqft $158
Subdivision Sunrise Estates
MLS Listing ID 417218
Sold Date 01/16/24
Style 1.5 Story
Bedrooms 3
Full Baths 2
HOA Y/N No
Originating Board Columbia Board of REALTORS®
Year Built 1980
Annual Tax Amount $1,648
Tax Year 2023
Lot Dimensions 95 x 249
Property Description
Embrace the allure of country living in this thoughtfully designed 1.5-story home, maximizing passive solar benefits with the southern exposure. This charming country subdivision offers generous elbow room with a 249' deep lot. Step inside to a seamlessly updated interior featuring all-new LVP flooring on the main level. Revel in the reassurance of a NEW roof, siding/fascia, a 6'' gutter system, and a sleek garage door. The outdoor oasis beckons with a tiered backyard, featuring a sprawling patio, inviting firepit, and a delightful playset, all enclosed by a secure fence. A 9.5'x16' shed complements the property, while a well-appointed dog kennel ensures a cozy haven for your furry friends. Work or craft/hobby in style with the office addition or the deep garage; both with epoxy flooring.
Location
State MO
County Boone
Community Sunrise Estates
Direction I70 DR SE, Right on N East Park Ln which turns onto Southern Dr.
Region COLUMBIA
City Region COLUMBIA
Rooms
Bedroom 2 Main
Bedroom 3 Upper
Dining Room Main
Kitchen Main
Interior
Interior Features High Spd Int Access, Tub/Shower, Laundry-Main Floor, Walk in Closet(s), Washer/DryerConnectn, Ceiling/PaddleFan(s), Attic Fan, Storm Door(s), Smoke Detector(s), Garage Dr Opener(s), Liv/Din Combo, Counter-Laminate, Cabinets-Wood
Heating Forced Air, Electric
Cooling Central Electric
Flooring Carpet, Laminate, Tile, Vinyl
Fireplaces Type In Living Room
Fireplace Yes
Heat Source Forced Air, Electric
Exterior
Exterior Feature Driveway-Paved, Windows-Wood, Windows-Vinyl
Garage Attached
Garage Spaces 2.0
Fence Backyard, Full, Chain Link, Wood
Utilities Available Water-District, Electric-County, Sewage-District, Trash-Private
Roof Type ArchitecturalShingle
Street Surface Paved,Public Maintained
Porch Concrete, Back
Parking Type Attached
Garage Yes
Building
Lot Description Cleared, Level
Faces South
Foundation Poured Concrete, Slab
Architectural Style 1.5 Story
Schools
Elementary Schools Cedar Ridge
Middle Schools Oakland
High Schools Battle
School District Columbia
Others
Senior Community No
Tax ID 1731912011850001
Energy Description Electricity
Read Less
Want to know what your home might be worth? Contact us for a FREE valuation!

Our team is ready to help you sell your home for the highest possible price ASAP
Bought with Real Broker LLC






