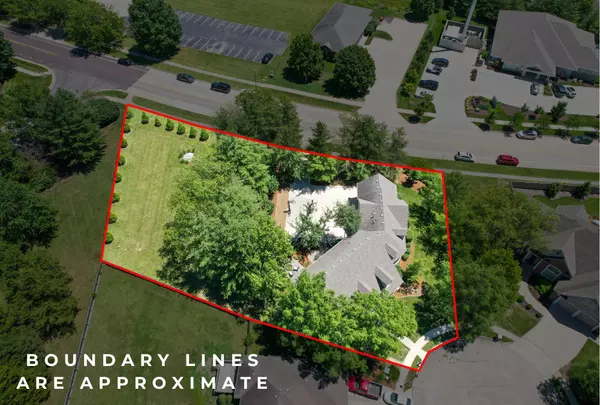$619,000
$619,000
For more information regarding the value of a property, please contact us for a free consultation.
1101 Brookedale CT Columbia, MO 65203
5 Beds
5 Baths
5,140 SqFt
Key Details
Sold Price $619,000
Property Type Single Family Home
Sub Type Single Family Residence
Listing Status Sold
Purchase Type For Sale
Square Footage 5,140 sqft
Price per Sqft $120
Subdivision Highlands
MLS Listing ID 420780
Sold Date 09/04/24
Style 2 Story
Bedrooms 5
Full Baths 4
Half Baths 1
HOA Fees $18/ann
HOA Y/N Yes
Originating Board Columbia Board of REALTORS®
Year Built 1998
Annual Tax Amount $4,554
Tax Year 2023
Lot Size 0.580 Acres
Acres 0.58
Lot Dimensions 56.76x176.28120.01x221.16x99.88
Property Description
Discover luxury living in the prestigious Highlands subdivision. This estate-style home is nestled on a generous half-acre lot, offering both grandeur and tranquility in a prime location. Boasting an elegant two-story foyer that leads to a formal dining room and a sophisticated office, this home is a testament to meticulous craftsmanship with its exquisite trim work, including crown molding, wainscotting, and captivating shiplap detail. The residence features a remarkable layout comprising five bedrooms, four and a half bathrooms, and a partially finished basement that extends the living space with a large family/rec room complete with a wet bar, a workout room, and substantial storage space. The sunlit, open kitchen and breakfast room have been thoughtfully updated, showcasing updated hardwoods, painted white cabinetry complemented by an accent island, stainless appliances including a KitchenAid gas range, a built-in bill-paying station, and multiple pantries for fantastic storage solutions. A sunken family room embodies coziness and style with a gas fireplace adorned with shiplap and tile detail, set against the backdrop of stylish plantation shutters. The upper-level houses all bedrooms, featuring extensive storage closets for organizing ease. A large mudroom, a laundry room equipped with a convenient laundry chute, and a rear-entry three-car garage enhance the functional design of this grand home. Outdoors, the private backyard and patio offer a secluded retreat, while the open area beckons for recreational activities. Subdivision amenities include access to subdivision lake and walking trails, and a playground with basketball courts, catering to all lifestyles in a fantastic location. Pay to join the Wilson's Beach Club, just a stone's throw away, and enjoy your summers pool side. This large home in the Highlands subdivision is not just a residence, but also a sanctuary. Buyer to verify all facts and information including but not limited to schools, taxes, sq. footage, room sizes, lot size, zoning, restrictions, etc.
Location
State MO
County Boone
Community Highlands
Direction Enter the driveway off Forum Blvd. If heading south on forum its the next right after Highlands Parkway.
Region COLUMBIA
City Region COLUMBIA
Rooms
Family Room Main
Other Rooms Main
Bedroom 2 Upper
Bedroom 3 Upper
Bedroom 4 Upper
Bedroom 5 Upper
Dining Room Main
Kitchen Main
Family Room Main
Interior
Interior Features High Spd Int Access, Utility Sink, Tub/Shower, Stand AloneShwr/MBR, Sump Pump, Tub/Built In Jetted, Laundry-Main Floor, Wired for Audio, WindowTreatmnts Some, Walk in Closet(s), Washer/DryerConnectn, Cable Available, Bar-Wet Bar, Ceiling/PaddleFan(s), Cable Ready, Dual Zone Control HVAC, Smoke Detector(s), Garage Dr Opener(s), Smart Thermostat, Breakfast Room, Formal Dining, Granite Counters, Cabinets-Wood, Kitchen Island, Pantry
Heating High Efficiency Furnace, Forced Air, Natural Gas
Cooling Central Electric
Flooring Wood, Carpet, Tile, Vinyl
Fireplaces Type In Living Room, Gas
Fireplace Yes
Heat Source High Efficiency Furnace, Forced Air, Natural Gas
Exterior
Exterior Feature Community Lake, Driveway-Paved, Satellite Dish, Windows-Wood, Sprinkler-In Ground
Garage Attached, Rear Entry
Garage Spaces 3.0
Utilities Available Water-City, Gas-Natural, Sewage-City, Electric-City, Trash-City
Roof Type ArchitecturalShingle
Street Surface Paved,Public Maintained,Curbs and Gutters
Porch Back, Brick, Front Porch
Parking Type Attached, Rear Entry
Garage Yes
Building
Lot Description Level, Rolling Slope
Faces Southwest
Foundation Poured Concrete
Builder Name Muzzy
Architectural Style 2 Story
Schools
Elementary Schools Mill Creek
Middle Schools John Warner
High Schools Rock Bridge
School District Columbia
Others
Senior Community No
Tax ID 1690300031770001
Energy Description Natural Gas
Read Less
Want to know what your home might be worth? Contact us for a FREE valuation!

Our team is ready to help you sell your home for the highest possible price ASAP
Bought with House of Brokers Realty, Inc.






