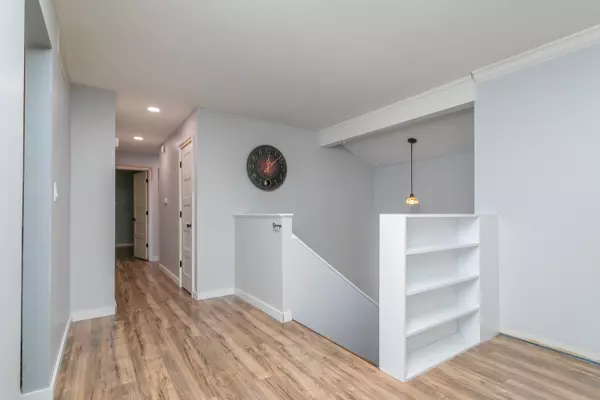$198,900
$198,900
For more information regarding the value of a property, please contact us for a free consultation.
1901 N South trails TERR Columbia, MO 65202
4 Beds
3 Baths
1,503 SqFt
Key Details
Sold Price $198,900
Property Type Single Family Home
Sub Type Single Family Residence
Listing Status Sold
Purchase Type For Sale
Square Footage 1,503 sqft
Price per Sqft $132
Subdivision Trails West
MLS Listing ID 421839
Sold Date 09/06/24
Style Split Foyer
Bedrooms 4
Full Baths 2
Half Baths 1
HOA Y/N No
Originating Board Columbia Board of REALTORS®
Year Built 1976
Lot Dimensions 40 x 189
Property Description
Tucked away at the end of a cul-de-sac on a large wooded lot, this home provides a quiet haven. Tons of potential here! The upstairs provides kitchen, dining, living room, and 3 bedrooms. the lower level has 2 large rooms that can be used as bedrooms, recreation rooms, family rooms, office. Both rooms have egress windows but lack closets. The laundry room includes a half-bath. single car garage. over $26,000 in foundation work has been done by Foundation Recovery Systems.
Location
State MO
County Boone
Community Trails West
Direction 1-70 to midway exit. Right on Hwy 40 to left on Trails West Ave. At stop sign go strait to left on South Trails Terrace. (NOT South Trails Ct) House is at end of cul-de-sac on the right.
Region COLUMBIA
City Region COLUMBIA
Rooms
Dining Room Main
Kitchen Main
Interior
Interior Features Tub/Shower, Washer/DryerConnectn, Kit/Din Combo, Counter-Laminate, Cabinets-Wood
Heating Electric
Flooring Laminate
Heat Source Electric
Exterior
Garage Built-In
Garage Spaces 1.0
Utilities Available Water-District, Electric-County, Sewage-District, Trash-Private
Street Surface Paved,Public Maintained
Porch Deck
Garage Yes
Building
Foundation Poured Concrete
Architectural Style Split Foyer
Schools
Elementary Schools Midway Heights
Middle Schools Smithton
High Schools Hickman
School District Columbia
Others
Senior Community No
Tax ID 15-310-02-01-068.00 01
Read Less
Want to know what your home might be worth? Contact us for a FREE valuation!

Our team is ready to help you sell your home for the highest possible price ASAP
Bought with EXP Realty LLC






