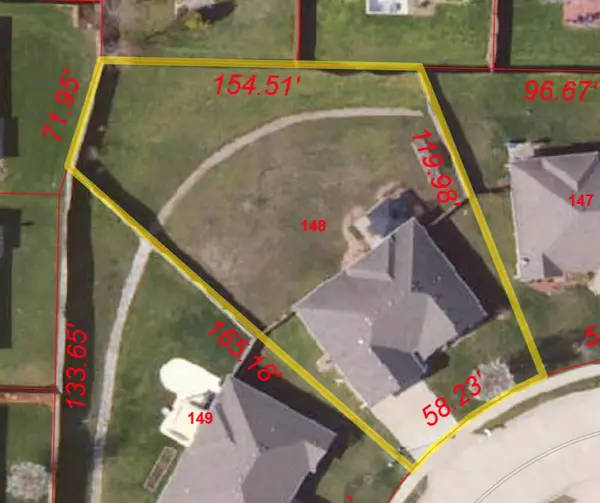$285,000
$285,000
For more information regarding the value of a property, please contact us for a free consultation.
5707 Islip DR Columbia, MO 65201
3 Beds
2 Baths
1,626 SqFt
Key Details
Sold Price $285,000
Property Type Single Family Home
Sub Type Single Family Residence
Listing Status Sold
Purchase Type For Sale
Square Footage 1,626 sqft
Price per Sqft $175
Subdivision Eastport Village
MLS Listing ID 421794
Sold Date 09/10/24
Style Ranch
Bedrooms 3
Full Baths 2
HOA Fees $6/ann
HOA Y/N Yes
Originating Board Columbia Board of REALTORS®
Year Built 2012
Annual Tax Amount $2,066
Lot Dimensions 58.23 × 119.98
Property Description
Welcome to this stunning 1,600+ sq. ft. home featuring a spacious open floorplan and a large kitchen with granite countertops, upgraded cabinetry with dovetail joints, and under-cabinet lighting. All stainless steel appliances, including the refrigerator, are included. Enjoy the privacy of a split bedroom layout, with a generous master suite offering a standalone shower, dual vanity, and a large walk-in closet. The expansive backyard is one of the largest in the subdivision, fully privacy-fenced & includes extended patio for your enjoyment. Recent updates include a new architectural shingle roof last year and a water heater replaced in the last 3 years. A rented Culligan water softener is available for transfer. Don't miss this blend of comfort and style with great outdoor opportunities!
Location
State MO
County Boone
Community Eastport Village
Direction St Charles to Bull Run to Right on Port Way to left on Murfreesboro to left on Ulster to Islip.
Region COLUMBIA
City Region COLUMBIA
Rooms
Other Rooms Main
Bedroom 2 Main
Bedroom 3 Main
Kitchen Main
Interior
Interior Features Tub/Shower, Stand AloneShwr/MBR, Split Bedroom Design, Laundry-Main Floor, Window Treatmnts All, Walk in Closet(s), Washer/DryerConnectn, Main Lvl Master Bdrm, Ceiling/PaddleFan(s), Cable Ready, Smoke Detector(s), Garage Dr Opener(s), Kit/Din Combo, Granite Counters, Counter-SolidSurface, Cabinets-Wood, Pantry
Heating Forced Air, Electric
Cooling Central Electric
Flooring Carpet, Ceramic Tile, Tile
Heat Source Forced Air, Electric
Exterior
Exterior Feature Driveway-Paved, Windows-Vinyl
Garage Attached
Garage Spaces 2.0
Fence Backyard, Full, Privacy, Wood
Utilities Available Water-District, Electric-County, Sewage-City, Trash-City
Roof Type ArchitecturalShingle
Street Surface Paved,Public Maintained,Curbs and Gutters
Porch Concrete, Back, Covered
Parking Type Attached
Garage Yes
Building
Lot Description Cleared
Faces Southeast
Foundation Slab
Architectural Style Ranch
Schools
Elementary Schools Cedar Ridge
Middle Schools Oakland
High Schools Battle
School District Columbia
Others
Senior Community No
Tax ID 1722000021480001
Energy Description Electricity
Read Less
Want to know what your home might be worth? Contact us for a FREE valuation!

Our team is ready to help you sell your home for the highest possible price ASAP
Bought with Weichert, Realtors - First Tier






