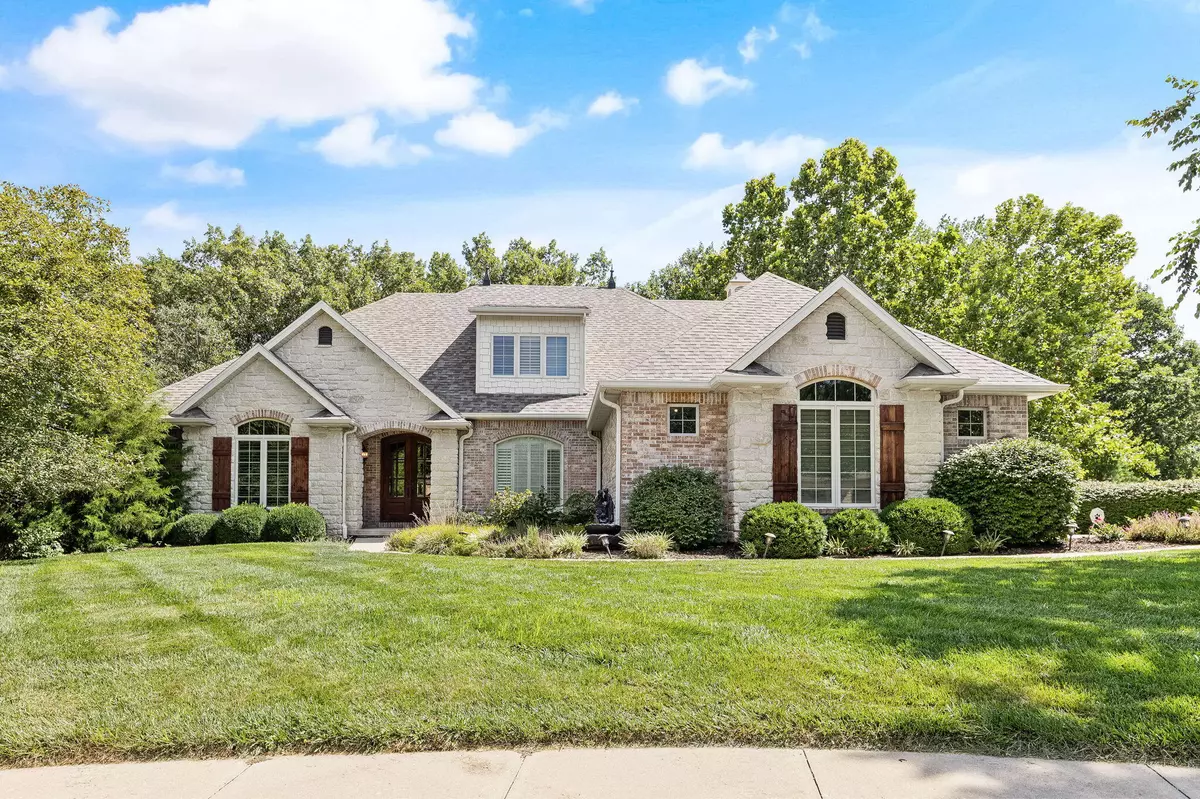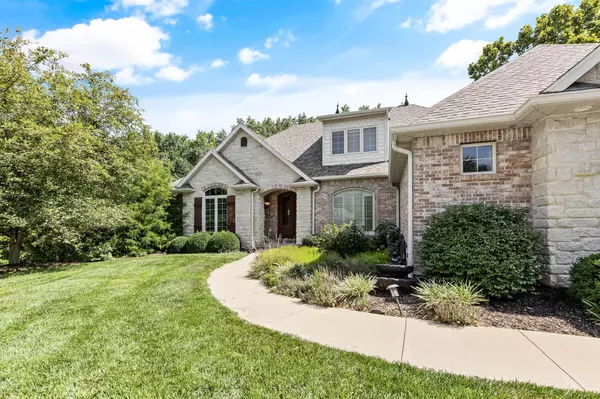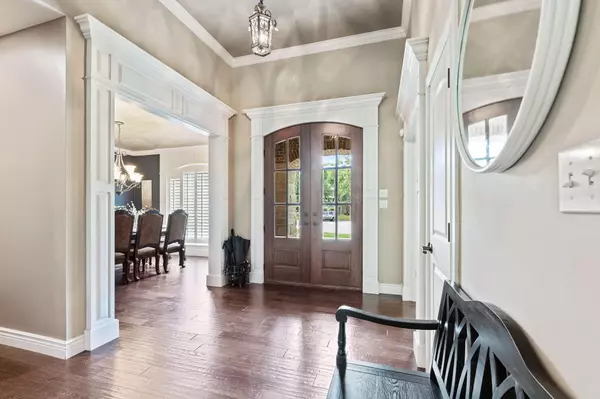$750,000
$750,000
For more information regarding the value of a property, please contact us for a free consultation.
5009 Thornbrook ridge Columbia, MO 65203
5 Beds
4 Baths
5,119 SqFt
Key Details
Sold Price $750,000
Property Type Single Family Home
Sub Type Single Family Residence
Listing Status Sold
Purchase Type For Sale
Square Footage 5,119 sqft
Price per Sqft $146
Subdivision Thornbrook
MLS Listing ID 421826
Sold Date 09/11/24
Style 1.5 Story
Bedrooms 5
Full Baths 3
Half Baths 1
HOA Fees $29/ann
HOA Y/N Yes
Originating Board Columbia Board of REALTORS®
Year Built 2007
Lot Dimensions 103.99 × 196.71
Property Description
Stunning Home on Thornbrook Ridge
Nestled at the end of a cul-de-sac, this impressive property embodies your dream home, boasting 20-foot ceilings in the breathtaking Living Room. The space features a gas fireplace, tall windows, and an elegant staircase. The adjacent Dining Room is perfect for entertaining. A spacious office is conveniently situated near the expansive Master Suite, offering a generously sized bedroom with a private view of the mature tree-filled backyard. The Master Bedroom boasts tray ceilings with rope lighting, creating a cozy ambiance. The kitchen is both functional and luxurious, equipped with a gas cooktop, double ovens, a large pantry and beautiful granite countertops.
Additionally, you can enjoy a scenic view year-round from the back deck. With five bedrooms, including a fifth non-conforming bedroom downstairs, there is ample space for everyone. This residence offers over 5000 finished square feet, a large three-car side entry garage, a home sound system, abundant storage all on a prime cul-de-sac lot. Other features include a full sprinkler system, a Wet Bar downstairs, and much more. Schedule a tour today to experience this exceptional property!
Location
State MO
County Boone
Community Thornbrook
Direction Scott to right on Thornbrook Ridge, home will be on the right at the end of the cul de sac
Region COLUMBIA
City Region COLUMBIA
Interior
Interior Features High Spd Int Access, Tub/Shower, Stand AloneShwr/MBR, Split Bedroom Design, Tub/Built In Jetted, Laundry-Main Floor, Wired for Audio, WindowTreatmnts Some, Water Softener Owned, Walk in Closet(s), Washer/DryerConnectn, Main Lvl Master Bdrm, Cable Available, Bar-Wet Bar, Ceiling/PaddleFan(s), Cable Ready, Data Wiring, Dual Zone Control HVAC, Security System, Smoke Detector(s), Garage Dr Opener(s), Humidifier, Smart Thermostat, Breakfast Room, Formal Dining, Cabinets-Custom Blt, Granite Counters, Kitchen Island, Pantry
Heating High Efficiency Furnace, Forced Air, Natural Gas
Cooling Central Electric
Flooring Wood, Carpet, Tile
Fireplaces Type In Living Room, Gas
Fireplace Yes
Heat Source High Efficiency Furnace, Forced Air, Natural Gas
Exterior
Exterior Feature Pool-Community, Clubhouse-Community, Community Lake, Driveway-Paved, Windows-Vinyl, Sprinkler-In Ground
Garage Attached, Side Entry
Garage Spaces 3.0
Fence None
Utilities Available Water-City, Gas-Natural, Sewage-City, Electric-City, Trash-City
Roof Type ArchitecturalShingle
Street Surface Paved,Public Maintained,Curbs and Gutters,Cul-de-sac
Porch Concrete, Back, Covered, Deck, Front Porch
Parking Type Attached, Side Entry
Garage Yes
Building
Foundation Poured Concrete
Architectural Style 1.5 Story
Schools
Elementary Schools Beulah Ralph
Middle Schools John Warner
High Schools Rock Bridge
School District Columbia
Others
Senior Community No
Tax ID 20-100-00-01-401.00 01
Energy Description Natural Gas
Read Less
Want to know what your home might be worth? Contact us for a FREE valuation!

Our team is ready to help you sell your home for the highest possible price ASAP
Bought with Tracy Arey Real Estate






