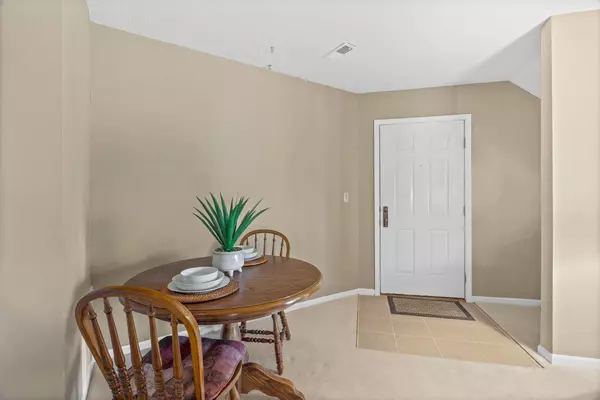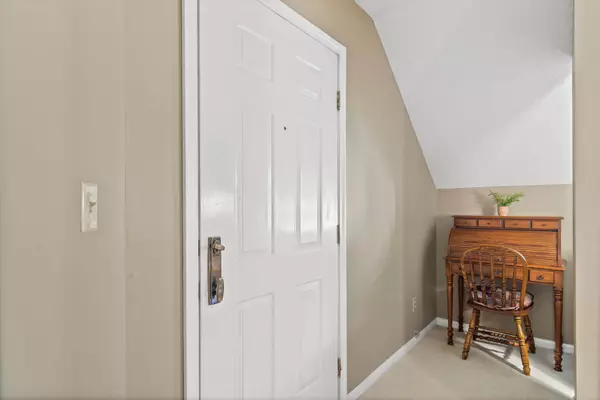$159,000
$159,000
For more information regarding the value of a property, please contact us for a free consultation.
2204 Park deville PL Columbia, MO 65203
2 Beds
2 Baths
1,031 SqFt
Key Details
Sold Price $159,000
Property Type Condo
Sub Type Condominium
Listing Status Sold
Purchase Type For Sale
Square Footage 1,031 sqft
Price per Sqft $154
Subdivision Park Deville
MLS Listing ID 422033
Sold Date 09/12/24
Style Ranch
Bedrooms 2
Full Baths 2
HOA Fees $144/mo
HOA Y/N Yes
Originating Board Columbia Board of REALTORS®
Year Built 1991
Annual Tax Amount $1,053
Tax Year 2023
Lot Dimensions condo
Property Description
Well-maintained lower-level 2 bedroom, 2 bath condo in Park de Ville Place. No steps to navigate from the two assigned parking spaces to the unit. Offers white trim, gas fireplace, and a lovely screened-in porch. Both bedrooms have walk-in closets with primary bedroom offering a private bathroom w/stand alone shower. Secured storage area is great for bikes or holiday decorations. One of the two assigned parking spaces is covered. Convenient location with easy access to nearby city bus route, restaurants, and shopping. Washer and dryer convey. The land lease for unit 2204 is currently $75/month. It is in an increasing period and has the following proposed increase schedule. January 1, 2025 - $80.00 per month. January 1, 2026 - $88.06 per month. January 1, 2027 - $90.00 per month. Once 2204 reaches $90.00 per month, it should remain there until January 1, 2052. Washer and Dryer conveys. Per management company there is a potential special assessment pending for the Trash Compactor project, but they do not have a number or timeline at this time. Buyer to verify all facts and information including but not limited to schools, sq. footage, taxes, room sizes, lot size, restrictions, zoning, etc.
Location
State MO
County Boone
Community Park Deville
Direction Fairview to West on Worley to Park de Ville Place.
Region COLUMBIA
City Region COLUMBIA
Rooms
Bedroom 2 Main
Kitchen Main
Interior
Interior Features High Spd Int Access, Tub/Shower, Stand AloneShwr/MBR, Laundry-Main Floor, Walk in Closet(s), Washer/DryerConnectn, Main Lvl Master Bdrm, Cable Available, Ceiling/PaddleFan(s), Cable Ready, Storm Door(s), Smoke Detector(s), FireplaceScreenDr(s), Liv/Din Combo, Counter-Laminate, Cabinets-Wood, Pantry
Heating Forced Air, Natural Gas
Cooling Central Electric
Flooring Carpet, Laminate, Tile
Fireplaces Type In Living Room, Gas
Fireplace Yes
Heat Source Forced Air, Natural Gas
Exterior
Garage Carport
Utilities Available Water-City, Gas-Natural, Sewage-City, Electric-City, Trash-City
Roof Type ArchitecturalShingle
Street Surface Paved,Private Maintained
Porch Concrete, Side Porch
Parking Type Carport
Garage No
Building
Foundation Poured Concrete, Slab
Builder Name Bulgin
Architectural Style Ranch
Schools
Elementary Schools Mary Paxton Keeley
Middle Schools Smithton
High Schools Hickman
School District Columbia
Others
Senior Community No
Tax ID 1621800022140001
Energy Description Natural Gas
Read Less
Want to know what your home might be worth? Contact us for a FREE valuation!

Our team is ready to help you sell your home for the highest possible price ASAP
Bought with RE/MAX Boone Realty






