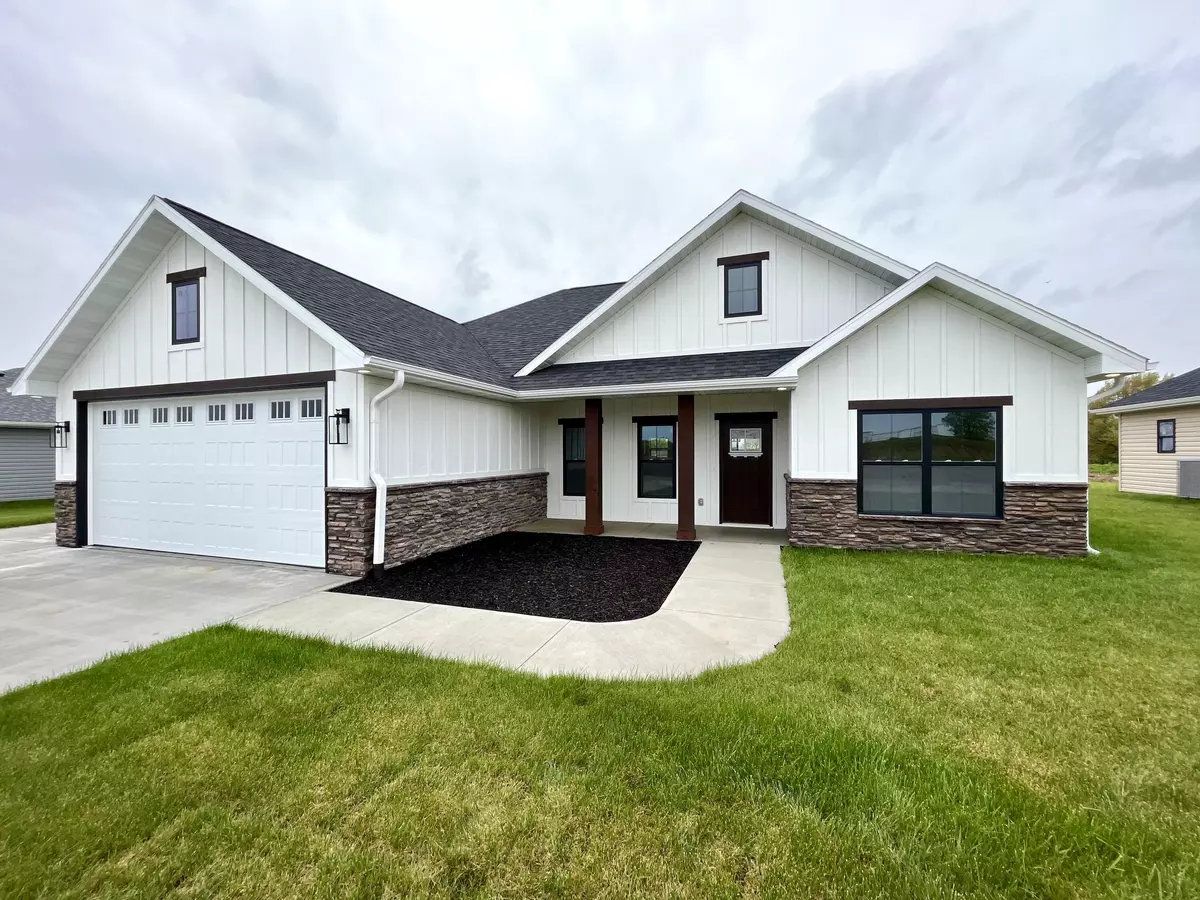$344,900
$344,900
For more information regarding the value of a property, please contact us for a free consultation.
2475 Greenside DR Boonville, MO 65233
3 Beds
2 Baths
1,516 SqFt
Key Details
Sold Price $344,900
Property Type Single Family Home
Sub Type Single Family Residence
Listing Status Sold
Purchase Type For Sale
Square Footage 1,516 sqft
Price per Sqft $227
Subdivision Boonville
MLS Listing ID 419974
Sold Date 09/13/24
Style Ranch
Bedrooms 3
Full Baths 2
HOA Fees $12/ann
HOA Y/N Yes
Year Built 2023
Lot Size 10,018 Sqft
Acres 0.23
Property Sub-Type Single Family Residence
Source Columbia Board of REALTORS®
Land Area 1516
Property Description
New Construction in Fox Hollow Subdivision! This custom 3-bedroom 2-bathroom home features an open concept floor plan. Find yourself entertaining in the kitchen with the granite countertops and stainless steel appliances. The large master bedroom has an en-suite bathroom with a rainfall shower head and a walk-in closet. Enjoy the peaceful evenings on the back patio watching the sunset over the golf course. This home features a 3-car garage; perfect storage space for your golf cart so you can enjoy those quick strolls through the neighborhood to Hail Ridge Golf Course.
Location
State MO
County Cooper
Community Boonville
Direction Interstate 70 West to exit 106 right to Highway 87 North. Turn right onto Pearre Lane. Turn left onto Greenside Drive. Home is on the left.
Region BOONVILLE
City Region BOONVILLE
Rooms
Master Bedroom Main
Bedroom 2 Main
Dining Room Main
Kitchen Main
Interior
Interior Features Laundry-Main Floor, Walk in Closet(s), Kit/Din Combo, Kitchen Island, Pantry
Heating Forced Air, Electric
Cooling Central Electric
Flooring Laminate
Heat Source Forced Air, Electric
Exterior
Parking Features Attached
Garage Spaces 3.0
Utilities Available Water-City, Sewage-City, Electric-City
Roof Type ArchitecturalShingle
Street Surface Public Maintained
Porch Concrete, Back, Covered, Front Porch
Garage Yes
Building
Foundation Poured Concrete, Slab
Builder Name Ennis Construction
Architectural Style Ranch
Schools
Elementary Schools Boonville
Middle Schools Boonville
High Schools Boonville
School District Boonville
Others
Senior Community No
Energy Description Electricity
Read Less
Want to know what your home might be worth? Contact us for a FREE valuation!

Our team is ready to help you sell your home for the highest possible price ASAP
Bought with Weichert, Realtors - First Tier





