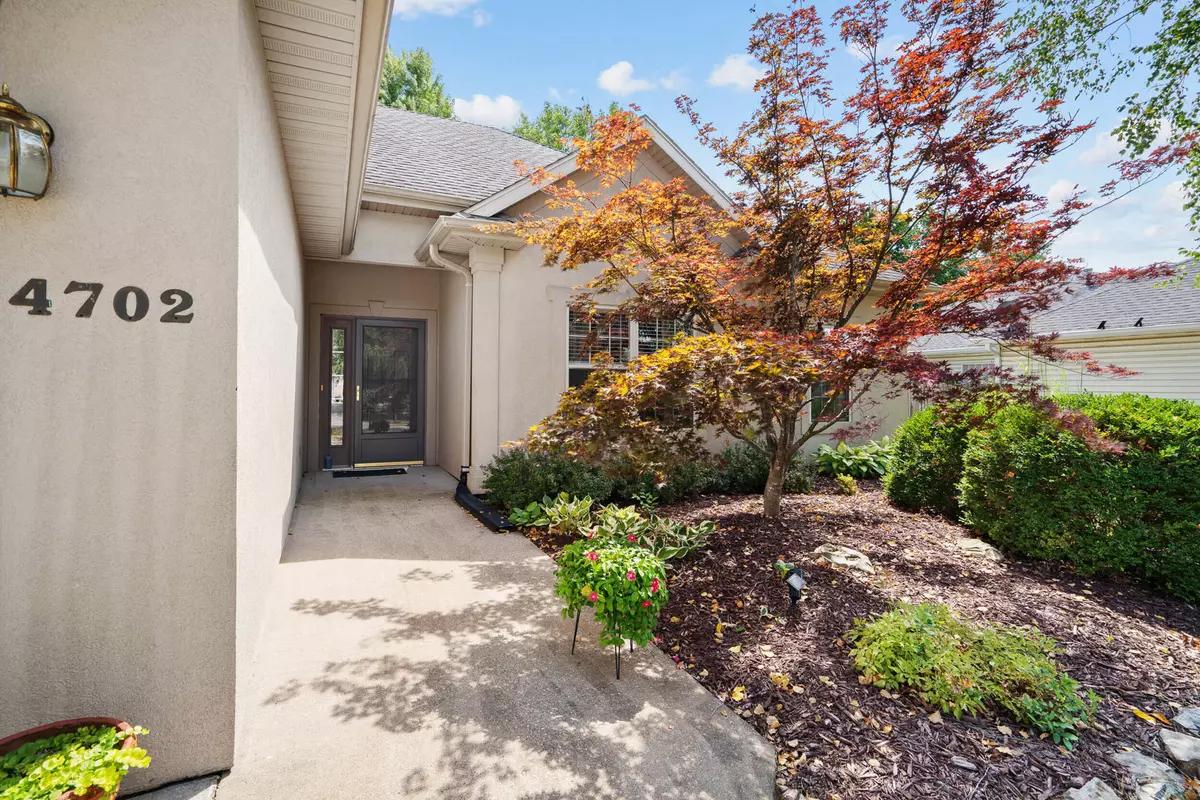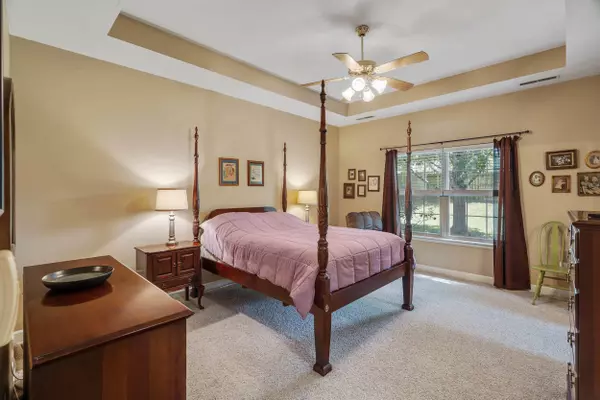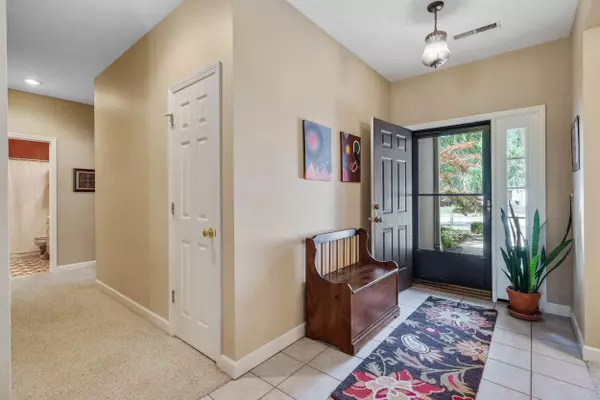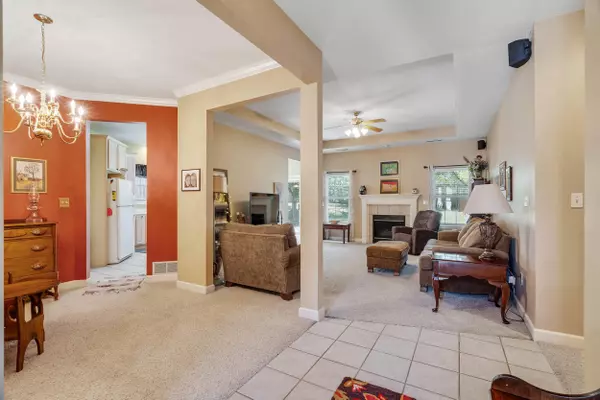$304,500
$304,500
For more information regarding the value of a property, please contact us for a free consultation.
4702 Glenn wesley CT Columbia, MO 65203
3 Beds
2 Baths
1,691 SqFt
Key Details
Sold Price $304,500
Property Type Single Family Home
Sub Type Single Family Residence
Listing Status Sold
Purchase Type For Sale
Square Footage 1,691 sqft
Price per Sqft $180
Subdivision Stoneridge Est
MLS Listing ID 421929
Sold Date 09/17/24
Style Ranch
Bedrooms 3
Full Baths 2
HOA Fees $5/ann
HOA Y/N Yes
Originating Board Columbia Board of REALTORS®
Year Built 1999
Annual Tax Amount $2,042
Tax Year 2023
Lot Size 10,454 Sqft
Acres 0.24
Lot Dimensions 80 x 132
Property Description
Enjoy the peaceful setting of this home on a quiet cul-de-sac and private backyard due to privacy fence.Absolutely no steps anywhere in this home. You will appreciate that the home is in a great walking area and is even walking distance to grocery store and eating shops. The formal dining room is ready for a variety of uses and breakfast room is off the kitchen. Focal point as you enter the living room is gas fireplace and mantel ready for those cooler nights coming soon. Oversized owner bedroom facing the back also giving you added privacy. Extra storage areas are available with linen closet, pantry and overhead storage with ladder in the garage. Home is easy access to mall, ARC for exercising and I70. Washer and dryer are staying with the property.
Location
State MO
County Boone
Community Stoneridge Est
Direction Scott, Smith, Stonevalley, Glenn Wesley
Region COLUMBIA
City Region COLUMBIA
Rooms
Other Rooms Main
Bedroom 2 Main
Bedroom 3 Main
Dining Room Main
Kitchen Main
Interior
Interior Features Tub/Shower, Laundry-Main Floor, Walk in Closet(s), Washer/DryerConnectn, Main Lvl Master Bdrm, Cable Available, Ceiling/PaddleFan(s), Storm Door(s), Smoke Detector(s), Garage Dr Opener(s), FireplaceScreenDr(s), Breakfast Room, Formal Dining, Counter-Laminate, Cabinets-Wood, Pantry
Heating Forced Air, Natural Gas
Cooling Central Electric
Flooring Carpet, Tile
Fireplaces Type In Living Room, Gas
Fireplace Yes
Heat Source Forced Air, Natural Gas
Exterior
Exterior Feature Driveway-Paved, Windows-Vinyl
Garage Attached
Garage Spaces 2.0
Fence Partial, Wood
Utilities Available Water-City, Gas-Natural, Electric-City, Trash-City
Roof Type ArchitecturalShingle
Street Surface Paved,Public Maintained,Cul-de-sac
Porch Back
Parking Type Attached
Garage Yes
Building
Faces North
Foundation Poured Concrete, Slab
Architectural Style Ranch
Schools
Elementary Schools Mary Paxton Keeley
Middle Schools Smithton
High Schools Hickman
School District Columbia
Others
Senior Community No
Tax ID 1640200030710001
Energy Description Natural Gas
Read Less
Want to know what your home might be worth? Contact us for a FREE valuation!

Our team is ready to help you sell your home for the highest possible price ASAP
Bought with House of Brokers Realty, Inc.






