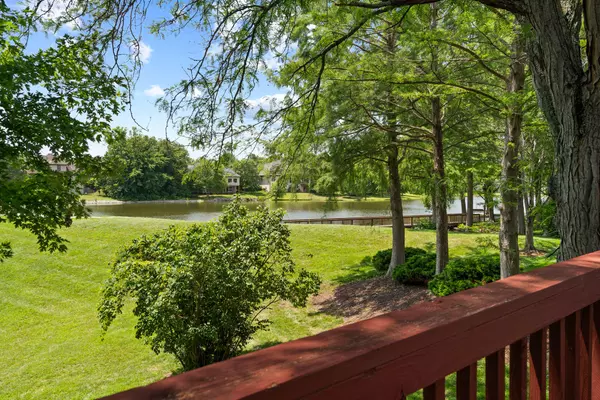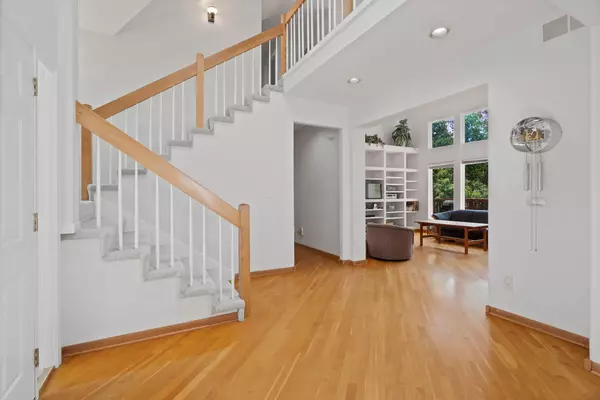$559,000
$559,000
For more information regarding the value of a property, please contact us for a free consultation.
5009 Cullen CT Columbia, MO 65203
5 Beds
5 Baths
4,011 SqFt
Key Details
Sold Price $559,000
Property Type Single Family Home
Sub Type Single Family Residence
Listing Status Sold
Purchase Type For Sale
Square Footage 4,011 sqft
Price per Sqft $139
Subdivision Highlands
MLS Listing ID 421411
Sold Date 09/23/24
Style 1.5 Story
Bedrooms 5
Full Baths 4
Half Baths 1
HOA Fees $18/ann
HOA Y/N Yes
Originating Board Columbia Board of REALTORS®
Year Built 1993
Annual Tax Amount $4,773
Tax Year 2023
Lot Dimensions 123.83x92.22x129.7x114.09
Property Description
Lake Enjoyment and Peaceful Water Views! Embrace the allure of lakeside living in this 1.5-story, contemporary-style home, within The Highlands Subdivision. Positioned at the end of a cul-de-sac, this home is backed by panoramic views of both neighborhood lakes that offer an invitation to relax and connect with nature. Spanning over 4,000 square feet of finished living space, this home features 5 bedrooms and 4.5 bathrooms, each space showcasing special design elements. Step into an impressive two-story open foyer adorned with site finished hardwoods and a skylight that bathes the space in natural light. High vaulted ceilings, splendid bay windows, and cozy window seating enhance the home's charming features. The open-concept living area and kitchen feature the same beautiful wood floors, an impressive 18-foot ceiling in the family room with custom built-ins, and large windows framing the lovely outdoors and lakes. The kitchen is equipped with lots of cabinetry and counter space, a corner pantry for ample storage, a convenient built-in bill paying station, an additional prep sink, and, of course, offers picturesque views. A formal living and dining room create added space for larger gatherings. The main level is crowned by a primary bedroom with private ensuite and ample closet space. Strategically placed laundry room with convenient laundry chute, ensures daily tasks are a breeze. A welcoming staircase leads to a spacious upper level with open balcony views adding to the airy feel of the house. This level embraces a second primary bedroom with a private ensuite, alongside two additional bedrooms sharing a hall bathroom. Engage in entertainment or relaxation in the partially finished lower level, which includes an expansive living/rec area, a 5th bedroom, a full bathroom, and abundant unfinished storage space. Enjoy the outdoors from the oversized back deck or patio, or hop on the neighborhood trail for a scenic walk. Recent updates include a new zoned furnace and A/C system (2020), hot water heater (2023), roof (2013), and a garage door motor (~2020). Convenient location near shopping, dining, and recreation. Buyer to verify all facts and information including but not limited to schools, taxes, sq. footage, room sizes, lot size, zoning, restrictions, etc
Location
State MO
County Boone
Community Highlands
Direction Forum Blvd to Elsdon Dr. to left on Cullen Ct. .
Region COLUMBIA
City Region COLUMBIA
Rooms
Family Room Lower
Other Rooms Main
Basement Walk-Out Access
Bedroom 2 Upper
Bedroom 3 Upper
Bedroom 4 Upper
Bedroom 5 Lower
Dining Room Main
Kitchen Main
Family Room Lower
Interior
Interior Features High Spd Int Access, Utility Sink, Tub/Shower, Stand AloneShwr/MBR, Tub/Built In Jetted, Laundry-Main Floor, Wired for Audio, WindowTreatmnts Some, Walk in Closet(s), Washer/DryerConnectn, Main Lvl Master Bdrm, Cable Available, Skylight(s), Ceiling/PaddleFan(s), Central Vacuum, Cable Ready, Dual Zone Control HVAC, Smoke Detector(s), Garage Dr Opener(s), FireplaceScreenDr(s), Smart Thermostat, Eat-in Kitchen, Formal Dining, Cabinets-Custom Blt, Counter-Laminate, Cabinets-Wood, Kitchen Island, Pantry
Heating Forced Air, Natural Gas
Cooling Central Electric
Flooring Wood, Carpet, Tile, Vinyl
Fireplaces Type In Living Room, In Basement, Gas, In Family Room
Fireplace Yes
Heat Source Forced Air, Natural Gas
Exterior
Exterior Feature Community Lake, Driveway-Paved, Windows-Wood, Windows-Vinyl
Garage Attached
Garage Spaces 2.0
Utilities Available Water-City, Gas-Natural, Sewage-City, Electric-City, Trash-City
Waterfront Yes
Waterfront Description Lake(s)
Roof Type ArchitecturalShingle
Street Surface Paved,Public Maintained,Curbs and Gutters,Cul-de-sac
Porch Concrete, Back, Deck, Front Porch
Parking Type Attached
Garage Yes
Building
Lot Description Rolling Slope
Faces Northeast
Foundation Poured Concrete
Architectural Style 1.5 Story
Schools
Elementary Schools Mill Creek
Middle Schools John Warner
High Schools Rock Bridge
School District Columbia
Others
Senior Community No
Tax ID 1690300031570001
Energy Description Natural Gas
Read Less
Want to know what your home might be worth? Contact us for a FREE valuation!

Our team is ready to help you sell your home for the highest possible price ASAP
Bought with Weichert, Realtors - First Tier






