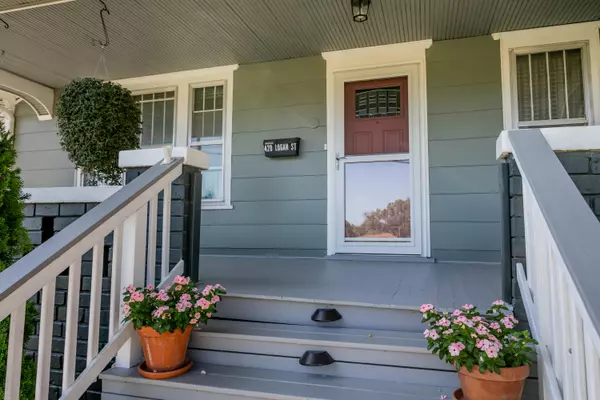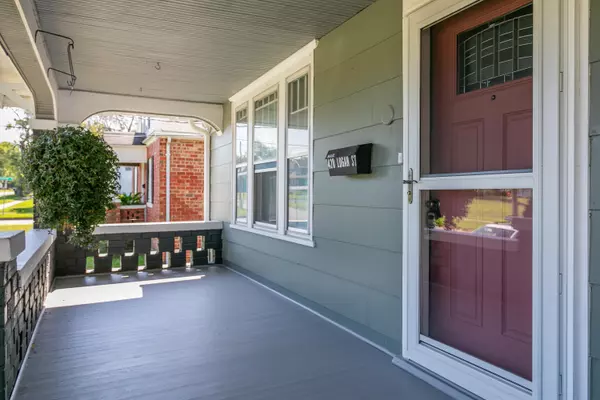$149,000
$149,000
For more information regarding the value of a property, please contact us for a free consultation.
420 E Logan ST Moberly, MO 65270
2 Beds
2 Baths
1,154 SqFt
Key Details
Sold Price $149,000
Property Type Single Family Home
Sub Type Single Family Residence
Listing Status Sold
Purchase Type For Sale
Square Footage 1,154 sqft
Price per Sqft $129
Subdivision Moberly
MLS Listing ID 421741
Sold Date 09/23/24
Style Cottage Bungalow
Bedrooms 2
Full Baths 2
HOA Y/N No
Originating Board Columbia Board of REALTORS®
Year Built 1940
Annual Tax Amount $776
Tax Year 2023
Lot Size 9,147 Sqft
Acres 0.21
Lot Dimensions 50.0 X 175.0
Property Description
Welcome to this delightful 2-bedroom, 2-bathroom Craftsman-style home. This residence exudes timeless appeal with its original wood floors, warm and inviting
details, and cozy atmosphere. You'll be greeted by a welcoming covered front porch, ideal for relaxing with a morning coffee or enjoying a quiet evening. The
spacious living area boasts beautiful woodwork and large windows, allowing natural light to fill the room. Both bedrooms offer ample space and character, with plenty of natural light. The bathrooms are thoughtfully designed, providing both comfort and style. The unfinished basement presents endless possibilities, whether you envision a custom workshop, a playroom, or additional storage space. Outside, you'll find a detached 1-car garage for added convenience and a chain link fence that provides both security and an open, airy feel to the yard. Enjoy the best of both worlds with a location that's just a stone's throw from shopping and dining options.
Location
State MO
County Randolph
Community Moberly
Direction Hwy 63 North to Rollins St/EE exit, turn left on Rollins, left on Meadowbrook Dr., right on Logan St. to 420 which will be on the left.
Region MOBERLY
City Region MOBERLY
Rooms
Bedroom 2 Main
Dining Room Main
Kitchen Main
Interior
Interior Features Tub/Shower, Stand AloneShwr/MBR, Laundry-Main Floor, WindowTreatmnts Some, Washer/DryerConnectn, Main Lvl Master Bdrm, Cable Ready, Smoke Detector(s), Liv/Din Combo, Counter-Laminate, Cabinets-Wood, Pantry
Heating Forced Air, Natural Gas
Cooling Window Unit(s)
Flooring Wood, Laminate, Tile
Heat Source Forced Air, Natural Gas
Exterior
Exterior Feature Driveway-Dirt/Gravel, Windows-Wood
Garage Detached
Garage Spaces 1.0
Fence Backyard, Chain Link
Utilities Available Water-City, Gas-Natural, Sewage-City, Electric-City, Trash-City
Roof Type Composition
Street Surface Paved,Public Maintained,Curbs and Gutters
Porch Rear Porch, Front Porch
Parking Type Detached
Garage Yes
Building
Lot Description Level
Faces North
Foundation Brick/Mortar
Architectural Style Cottage Bungalow
Schools
Elementary Schools North Park
Middle Schools Moberly
High Schools Moberly
School District Moberly
Others
Senior Community No
Tax ID 101001040005003000
Energy Description Natural Gas
Read Less
Want to know what your home might be worth? Contact us for a FREE valuation!

Our team is ready to help you sell your home for the highest possible price ASAP
Bought with Advantage Real Estate






