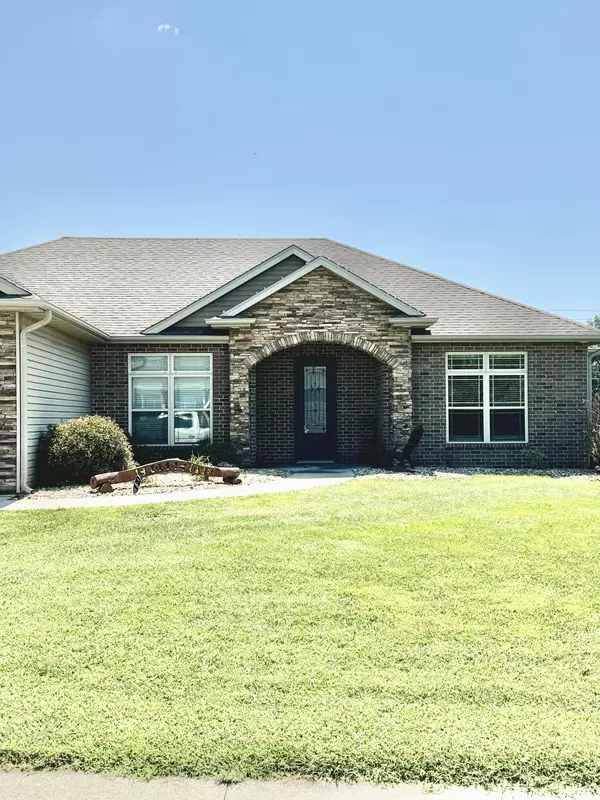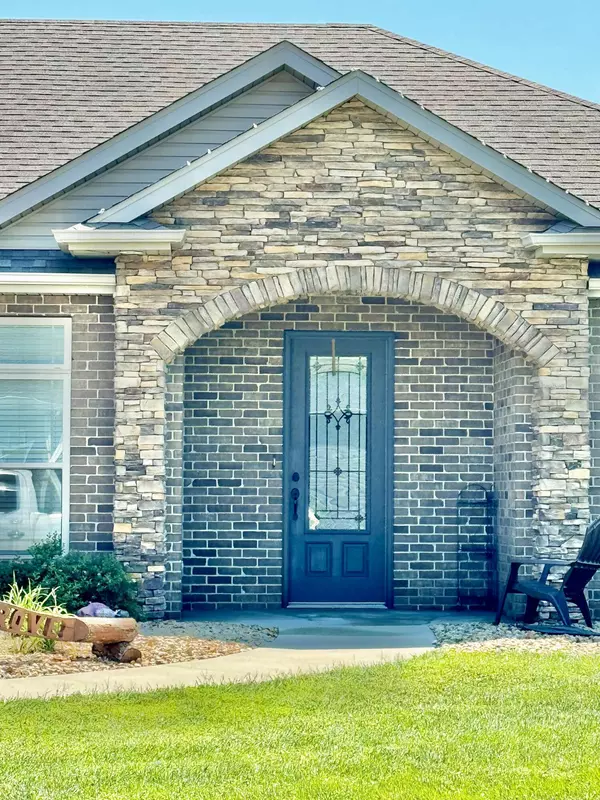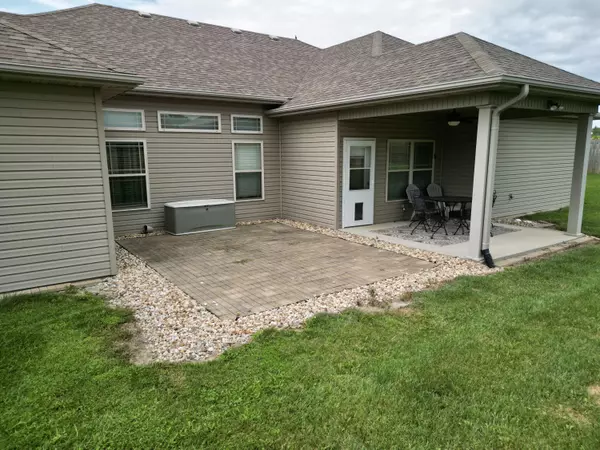$399,900
$399,900
For more information regarding the value of a property, please contact us for a free consultation.
6198 Impala DR Hallsville, MO 65255
4 Beds
3 Baths
2,325 SqFt
Key Details
Sold Price $399,900
Property Type Single Family Home
Sub Type Single Family Residence
Listing Status Sold
Purchase Type For Sale
Square Footage 2,325 sqft
Price per Sqft $172
Subdivision Townsquare
MLS Listing ID 421940
Sold Date 09/27/24
Style Ranch
Bedrooms 4
Full Baths 3
HOA Y/N No
Originating Board Columbia Board of REALTORS®
Year Built 2013
Annual Tax Amount $3,075
Lot Dimensions 67.35 x 139.24
Property Description
Discover this beautiful 4-bedroom slab. Featuring a split bedroom design for added privacy. Just a stones throw from Hallsville School District.
The open-concept kitchen, living, and dining area create an inviting space for gatherings, or entertaining. You can enjoy working from home in the home office, or make it a 5th bedroom. Luxury Vinyl Plank flooring flows throughout, adding elegance and durability.
Step outside to a large privacy fenced-in yard, complete with a storage shed for all your needs.
With tall ceilings and an oversized 2-car garage, this home is updated and meticulously cleaned from top to bottom. Don't miss out!
Location
State MO
County Boone
Community Townsquare
Direction ~Rt.B North to Hallsville, Left at the 4 way on E HWY 124, follow past the schools, turn right on Concert AVE. Right on Impala-Home on right~ *USE GPS*
Region HALLSVILLE
City Region HALLSVILLE
Rooms
Bedroom 2 Main
Bedroom 3 Main
Bedroom 4 Main
Dining Room Main
Kitchen Main
Interior
Interior Features High Spd Int Access, Utility Sink, Tub/Shower, Split Bedroom Design, Tub-2+Person, Laundry-Main Floor, Wired for Sec Sys, Window Treatmnts All, Water Softener Owned, Walk in Closet(s), Washer/DryerConnectn, Main Lvl Master Bdrm, Ceiling/PaddleFan(s), Cable Ready, Storm Door(s), Smoke Detector(s), Garage Dr Opener(s), Smart Thermostat, Breakfast Room, Eat-in Kitchen, Kit/Din Combo, Cabinets-Custom Blt, Granite Counters, Cabinets-Wood, Pantry
Heating High Efficiency Furnace, Forced Air, Natural Gas
Cooling Central Electric
Flooring Carpet, Laminate, Tile, Vinyl
Heat Source High Efficiency Furnace, Forced Air, Natural Gas
Exterior
Exterior Feature Driveway-Paved, Windows-Vinyl, Sprinkler-In Ground
Garage Attached
Garage Spaces 2.0
Fence Full, Privacy, Wood
Utilities Available Water-District, Electric-County, Gas-Natural, Sewage-City, Sewage-District, Trash-City
Roof Type ArchitecturalShingle,Composition
Street Surface Paved,Public Maintained,Curbs and Gutters
Porch Concrete, Back, Covered, Front Porch
Parking Type Attached
Garage Yes
Building
Foundation Poured Concrete, Slab
Architectural Style Ranch
Schools
Elementary Schools Hallsville
Middle Schools Hallsville
High Schools Hallsville
School District Hallsville
Others
Senior Community No
Tax ID 0760100010480001
Energy Description Natural Gas
Read Less
Want to know what your home might be worth? Contact us for a FREE valuation!

Our team is ready to help you sell your home for the highest possible price ASAP
Bought with Palmer Realty & Development LLC






