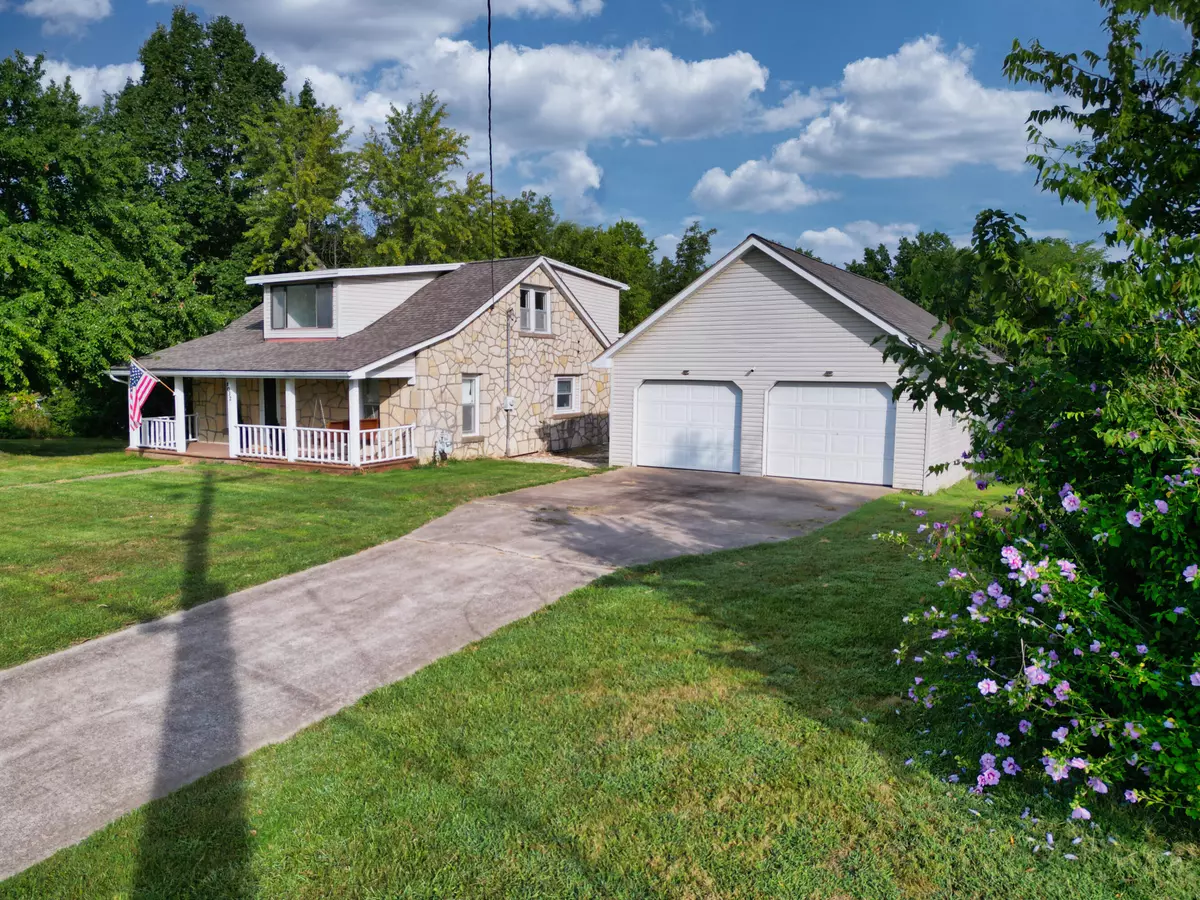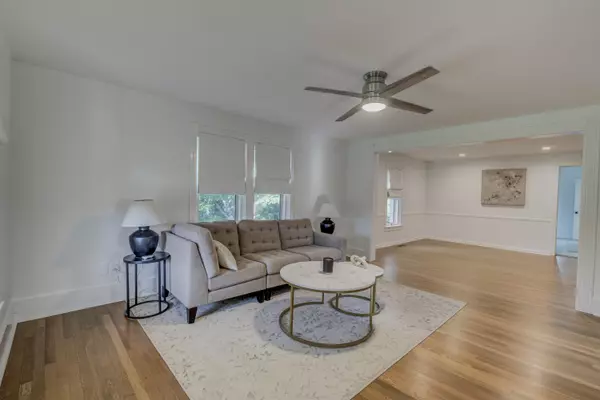$300,000
$300,000
For more information regarding the value of a property, please contact us for a free consultation.
1032 S Summit DR Holts Summit, MO 65043
3 Beds
2 Baths
2,095 SqFt
Key Details
Sold Price $300,000
Property Type Single Family Home
Sub Type Single Family Residence
Listing Status Sold
Purchase Type For Sale
Square Footage 2,095 sqft
Price per Sqft $143
Subdivision Holts Summit
MLS Listing ID 421913
Sold Date 09/27/24
Style Ranch
Bedrooms 3
Full Baths 2
HOA Y/N No
Originating Board Columbia Board of REALTORS®
Year Built 1937
Lot Size 3.520 Acres
Acres 3.52
Property Description
Step into timeless elegance with this beautifully remodeled farmhouse, originally built in 1937, where classic charm meets modern luxury. Situated on a spacious 3.52-acre lot, this home offers privacy with mature trees and plenty of green space.
The main floor boasts a luxurious master suite with a updated ensuite bathroom, and an expansive walk-in closet with vaulted ceilings. The original hardwood floors have been lovingly restored, adding warmth and character to the formal dining room, cozy office, and living areas. The heart of the home, the fully remodeled kitchen, features an upscale gas range, acrylic stone countertops, a stylish new backsplash, a coffee bar, and a central island, all complemented by brand-new appliances.
Upstairs, you'll find two additional bedrooms, a bonus room, and a freshly updated bathroom with a shower-tub combo, new vanity, and modern flooring. Each room has been refreshed with new carpet, lighting, and paint, ensuring a move-in-ready experience.
Outside, the large front porch with a swing and a deck provides the perfect spots to relax and take in the tranquil surroundings. The detached garage offers ample space for a workshop, with additional storage above. The unfinished basement, accessible by a driveway, is ideal for storage or housing tools and equipment.
This home is a rare find, combining historic charm with contemporary updates in a peaceful, private setting. Don't miss the opportunity to make this stunning property your own!
Location
State MO
County Callaway
Community Holts Summit
Direction East on Hwy 54, North on S Summit Rd, house on left.
Region HOLTS SUMMIT
City Region HOLTS SUMMIT
Rooms
Bedroom 2 Upper
Bedroom 3 Upper
Dining Room Main
Kitchen Main
Interior
Interior Features High Spd Int Access, Tub/Shower, Laundry-Main Floor, WindowTreatmnts Some, Walk in Closet(s), Main Lvl Master Bdrm, Remodeled, Cable Available, Skylight(s), Ceiling/PaddleFan(s), Cable Ready, Smoke Detector(s), Garage Dr Opener(s), Formal Dining, Counter-SolidSurface, Cabinets-Wood, Kitchen Island, Pantry
Heating Forced Air, Natural Gas
Cooling Central Electric, Window Unit(s)
Flooring Wood, Carpet, Tile
Heat Source Forced Air, Natural Gas
Exterior
Exterior Feature Driveway-Paved
Garage Detached
Garage Spaces 2.0
Fence Partial, Chain Link
Roof Type ArchitecturalShingle
Street Surface Paved,Public Maintained
Porch Deck, Front Porch
Parking Type Detached
Garage Yes
Building
Faces Southwest
Foundation Poured Concrete
Architectural Style Ranch
Schools
Elementary Schools North - Jc
Middle Schools Lewis & Clark
High Schools Jefferson City
School District Jefferson City
Others
Senior Community No
Tax ID 2507035040002021000
Energy Description Natural Gas
Read Less
Want to know what your home might be worth? Contact us for a FREE valuation!

Our team is ready to help you sell your home for the highest possible price ASAP
Bought with North Star Real Estate






