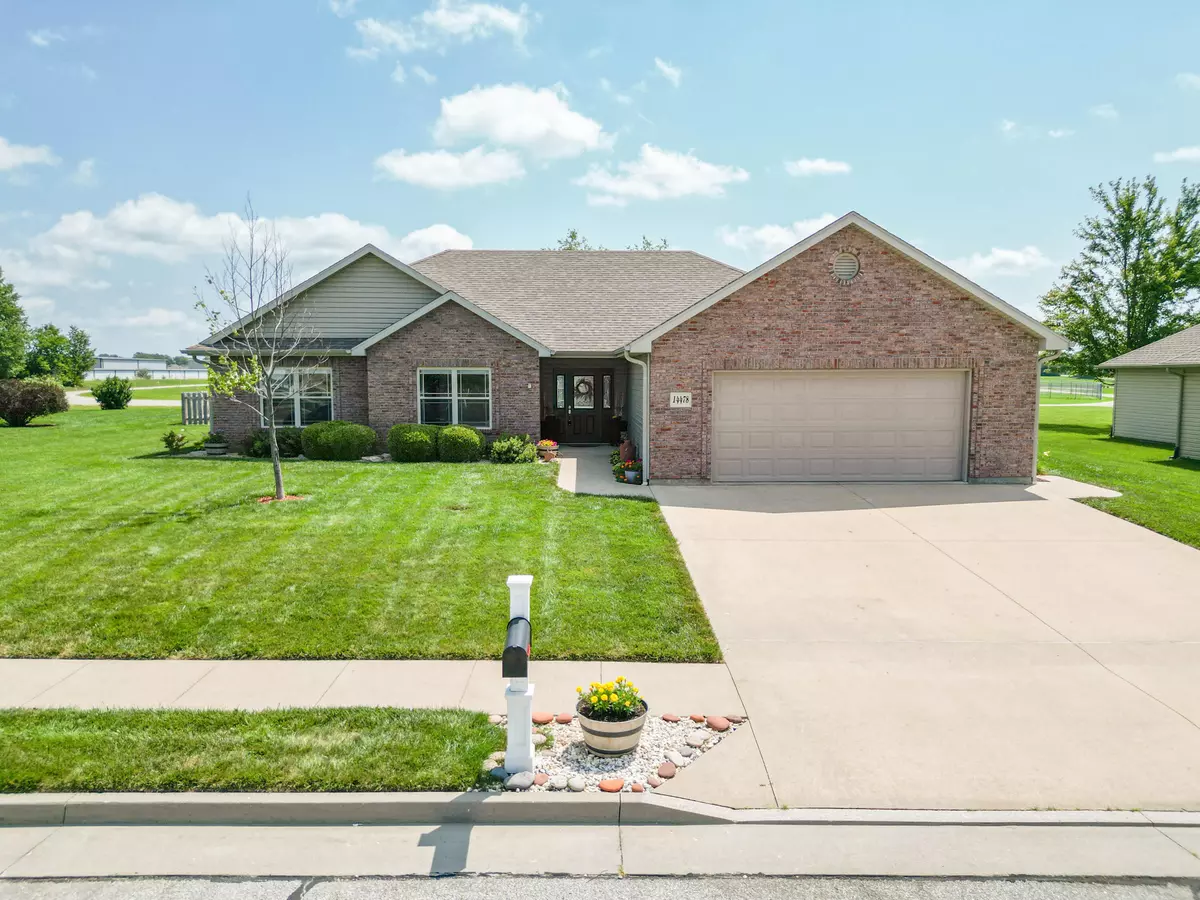$299,000
$299,000
For more information regarding the value of a property, please contact us for a free consultation.
14478 Monarch DR Hallsville, MO 65255
4 Beds
2 Baths
1,769 SqFt
Key Details
Sold Price $299,000
Property Type Single Family Home
Sub Type Single Family Residence
Listing Status Sold
Purchase Type For Sale
Square Footage 1,769 sqft
Price per Sqft $169
Subdivision Townsquare
MLS Listing ID 421709
Sold Date 09/27/24
Style Ranch
Bedrooms 4
Full Baths 2
HOA Y/N No
Originating Board Columbia Board of REALTORS®
Year Built 2006
Annual Tax Amount $2,819
Tax Year 2023
Lot Size 1.000 Acres
Acres 1.0
Lot Dimensions 93.57 x 110.07
Property Description
Discover this exquisite home perfect for outdoor and indoor living! The property features a wood-fenced yard, a covered stamped patio with a fan, a stone fire pit, and raised garden beds - all ideal for outdoor entertainment! The large, oversized garage includes built-in storage and the sub-floored attic offers even more storage space. Inside, enjoy upgraded fabric blinds, lighted tray ceilings in the living room and primary suite, and a cozy gas fireplace. The kitchen shines with under-cabinet lighting. All floors are LVP, with espresso in the bedrooms and blonde hickory in the main living area and hallway. Conveying items include the refrigerator, washer, dryer, water softener with 5 filters, kitchen reverse osmosis system, and a transferable home warranty. Showings begin 8/2!
Location
State MO
County Boone
Community Townsquare
Direction From CoMo, Route B to left on Kemper, right on Frick, to right on Hwy 124. Left on Concert, right on Impala Dr which becomes Monarch Dr after the curve. Home is on the right
Region HALLSVILLE
City Region HALLSVILLE
Rooms
Other Rooms Main
Bedroom 2 Main
Bedroom 3 Main
Bedroom 4 Main
Kitchen Main
Interior
Interior Features High Spd Int Access, Tub/Shower, Tub/Built In Jetted, Laundry-Main Floor, WindowTreatmnts Some, Water Softener Owned, Walk in Closet(s), Washer/DryerConnectn, Main Lvl Master Bdrm, Cable Available, Ceiling/PaddleFan(s), Cable Ready, Storm Door(s), Smoke Detector(s), Garage Dr Opener(s), Home Warranty, Smart Thermostat, Kit/Din Combo, Counter-Laminate, Cabinets-Wood, Pantry
Heating Forced Air, Natural Gas
Cooling Central Electric
Flooring Laminate, Tile, Vinyl
Fireplaces Type In Living Room, Gas
Fireplace Yes
Heat Source Forced Air, Natural Gas
Exterior
Exterior Feature Vegetable Garden, Driveway-Paved, Windows-Vinyl
Garage Attached
Garage Spaces 2.0
Fence Backyard, Wood
Utilities Available Water-City, Gas-Natural, Sewage-City, Electric-City, Trash-City
Roof Type ArchitecturalShingle
Street Surface Paved,Public Maintained,Curbs and Gutters
Porch Concrete, Back, Covered, Front Porch
Parking Type Attached
Garage Yes
Building
Lot Description Level
Faces West
Foundation Poured Concrete, Slab
Architectural Style Ranch
Schools
Elementary Schools Hallsville
Middle Schools Hallsville
High Schools Hallsville
School District Hallsville
Others
Senior Community No
Tax ID 0760100010560001
Energy Description Natural Gas
Read Less
Want to know what your home might be worth? Contact us for a FREE valuation!

Our team is ready to help you sell your home for the highest possible price ASAP
Bought with Show Me Real Estate Group LLC






