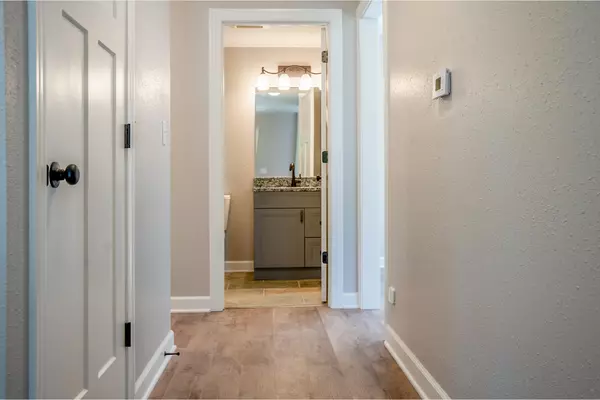$549,000
$549,000
For more information regarding the value of a property, please contact us for a free consultation.
12926 Lookout Trl Centertown, MO 65023
3 Beds
4 Baths
2,572 SqFt
Key Details
Sold Price $549,000
Property Type Single Family Home
Sub Type Single Family Residence
Listing Status Sold
Purchase Type For Sale
Square Footage 2,572 sqft
Price per Sqft $213
Subdivision Centertown
MLS Listing ID 420768
Sold Date 09/30/24
Style 2 Story
Bedrooms 3
Full Baths 2
Half Baths 2
HOA Y/N No
Originating Board Columbia Board of REALTORS®
Lot Size 10.200 Acres
Acres 10.2
Property Description
Picturesque tree-lined driveway gives you a sense of the serenity this home provides before you arrive. Welcoming foyer is highlighted by the stately staircase leading to loft area above. Kitchen provides a large island, eat-in dining area, and plenty of space for everyone to gather. LR offers a grand fireplace with wood insert for cold days. Massive windows give wonderful natural light showcasing surrounding nature. Main offers a powder room and big laundry/mud room with bathroom. Primary bedroom features walk-in closet plus 2nd closet as well as double vanity bathroom. Screened in breezeway/multiple patios give plenty of space to enjoy the park-like yard. Shed has 2 horse stalls, loft, and machinery area. Upper field is a nature paradise but could be pasture.
Location
State MO
County Cole
Community Centertown
Direction Hwy 50 West to right on Lookout Trail. Home is on the right, west of Centertown.
Region CENTERTOWN
City Region CENTERTOWN
Rooms
Family Room Lower
Other Rooms Main
Basement Crawl Space
Bedroom 2 Upper
Bedroom 3 Upper
Kitchen Main
Family Room Lower
Interior
Interior Features Utility Sink, Laundry-Main Floor, Walk in Closet(s), Remodeled, Dual Zone Control HVAC, Eat-in Kitchen, Kit/Din Combo, Counter-Laminate, Cabinets-Other
Heating Heat Pump(s), Electric
Cooling Heat Pump(s), Central Electric
Flooring Carpet, Tile, Vinyl
Fireplaces Type In Living Room, Fireplace Insert, Wood Burning
Fireplace Yes
Heat Source Heat Pump(s), Electric
Exterior
Exterior Feature Windows-Vinyl
Garage Attached, Side Entry
Garage Spaces 3.0
Utilities Available Water-Well, Sewage-Septic Tank
Roof Type ArchitecturalShingle
Street Surface Paved,Public Maintained
Porch Front, Concrete, Back
Parking Type Attached, Side Entry
Garage Yes
Building
Foundation Poured Concrete
Architectural Style 2 Story
Schools
Elementary Schools Pioneer Trail - Jc
Middle Schools Thomas Jefferson
High Schools Capital City
School District Jefferson City
Others
Senior Community No
Tax ID 0707260000004002
Energy Description Electricity
Read Less
Want to know what your home might be worth? Contact us for a FREE valuation!

Our team is ready to help you sell your home for the highest possible price ASAP
Bought with RE/MAX Jefferson City






