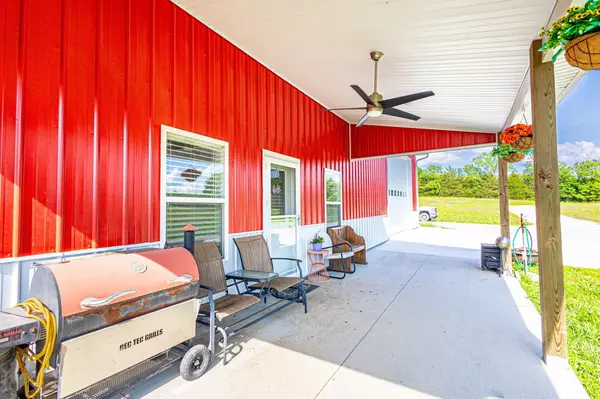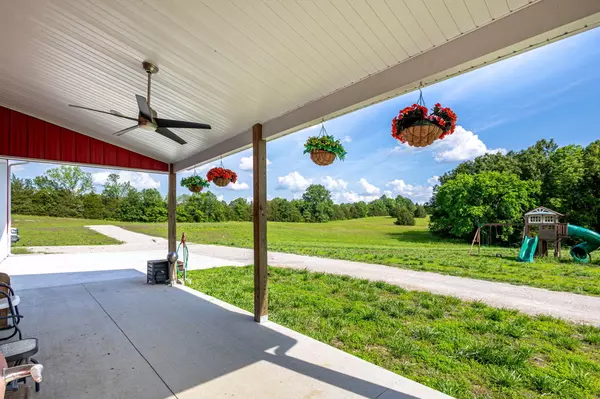$350,000
$350,000
For more information regarding the value of a property, please contact us for a free consultation.
19770 Krause RD Clark, MO 65243
2 Beds
2 Baths
966 SqFt
Key Details
Sold Price $350,000
Property Type Single Family Home
Sub Type Single Family Residence
Listing Status Sold
Purchase Type For Sale
Square Footage 966 sqft
Price per Sqft $362
Subdivision Clark
MLS Listing ID 421731
Sold Date 10/01/24
Style Ranch
Bedrooms 2
Full Baths 1
Half Baths 1
HOA Y/N No
Originating Board Columbia Board of REALTORS®
Lot Size 10.110 Acres
Acres 10.11
Property Description
HERE IT IS! A STUNNING 10-acre property. Located just a quick 20-minute drive from Columbia. This exceptional Boone County property offers a peaceful retreat. Are you looking to build your DREAM home? A beautiful site is already prepped and waiting for you OR take advantage of the 966 sq ft Shouse with its carefully planned living space, featuring 2 bedrooms with walk-in closets, a full bathroom, a kitchen, and a living room. Additionally, there is a spacious utility room with an extra half bath and plenty of shelving for pantry items. The attached shop, measuring 32 x 34, provides a generous area for work, play, or storage on both the main floor and the 966 sq ft loft above. Step outside to relax on the covered patio and enjoy breathtaking sunrises over Boone County.
Location
State MO
County Boone
Community Clark
Direction 63N TO NN WEST TO BARBER RD TO KRAUSE RD
Region CLARK
City Region CLARK
Interior
Interior Features High Spd Int Access, Tub/Shower, Laundry-Main Floor, Walk in Closet(s), Main Lvl Master Bdrm, Storm Door(s), Smoke Detector(s), Counter-Laminate, Cabinets-Wood, Pantry
Heating Forced Air, Propane
Cooling Central Electric
Flooring Laminate
Heat Source Forced Air, Propane
Exterior
Exterior Feature Driveway-Dirt/Gravel, Windows-Vinyl
Garage Attached
Garage Spaces 4.0
Utilities Available Sewage-Lagoon, Water-Well, Electric-County, GasPropaneTankRented, Trash-Private
Roof Type Metal
Street Surface Public Maintained,Gravel
Porch Front Porch
Parking Type Attached
Garage Yes
Building
Lot Description Rolling Slope
Foundation Poured Concrete, Slab
Builder Name Rasmussen
Architectural Style Ranch
Schools
Elementary Schools Harrisburg
Middle Schools Harrisburg
High Schools Harrisburg
School District Harrisburg
Others
Senior Community No
Tax ID 02-700-29-00-005.05 01
Energy Description Propane
Read Less
Want to know what your home might be worth? Contact us for a FREE valuation!

Our team is ready to help you sell your home for the highest possible price ASAP
Bought with Weichert, Realtors - First Tier






