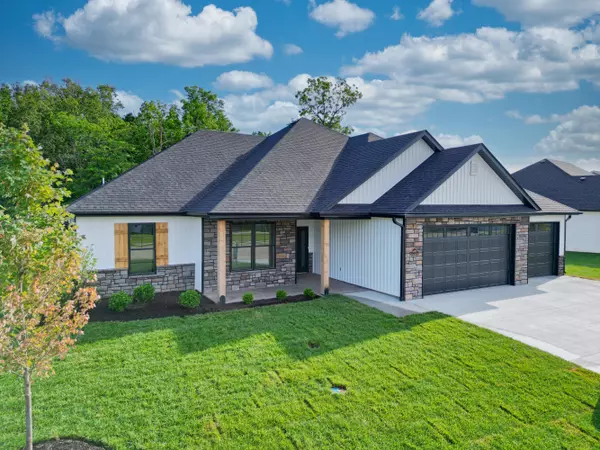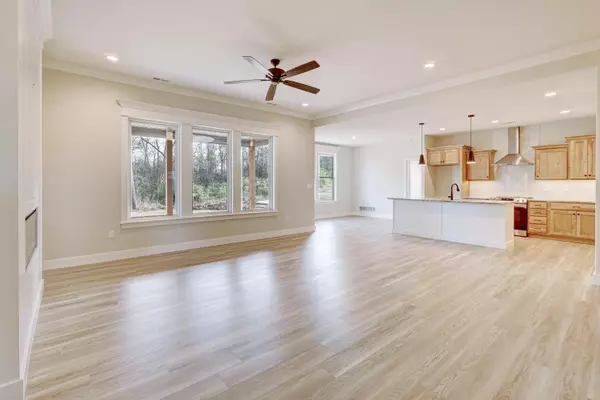$429,900
$429,900
For more information regarding the value of a property, please contact us for a free consultation.
6405 Gateway arch Way Ashland, MO 65010
4 Beds
2 Baths
1,935 SqFt
Key Details
Sold Price $429,900
Property Type Single Family Home
Sub Type Single Family Residence
Listing Status Sold
Purchase Type For Sale
Square Footage 1,935 sqft
Price per Sqft $222
Subdivision Forest Park
MLS Listing ID 420960
Sold Date 10/07/24
Style Ranch
Bedrooms 4
Full Baths 2
HOA Fees $10/ann
HOA Y/N Yes
Originating Board Columbia Board of REALTORS®
Year Built 2024
Lot Dimensions 93.46 x 155.25
Property Description
Welcome to your new home nestled in the thriving neighborhood of Forest Park! This stunning 4-bedroom, 2-bathroom new build by Livingston Construction offers a perfect blend of luxury, comfort, and convenience. The garage entry boasts built-in storage, leading to a spacious living area/kitchen with 10-foot ceilings and Anderson composite windows flooding the space with light. The kitchen features granite countertops, stainless steel appliances, under-cabinet lighting, and built-ins in the pantry. Enjoy serene views of the private wooded area while entertaining in the living room or cozying up by the electric fireplace. Retreat to the master suite with a tray ceiling, walk-in closet, and tile shower. Three additional bedrooms offer flexibility, with one ideal for a home office. The house showcases elegant crown molding throughout, adding a touch of sophistication. Step outside to fully landscaped front and back yards, complete with lush greenery and full-sized trees, creating a picturesque setting for outdoor activities. The yard is sodded both in the front and the back, ensuring a lush, green lawn year-round, and boasts an in-ground irrigation system, making lawn maintenance a breeze. The 3-car garage and attic storage provide ample space for keeping unsightly storage hidden away!
Location
State MO
County Boone
Community Forest Park
Direction From 63, Exit at hwy y, take the 3rd exit across the highway. At the 2nd roundabout, take the 2nd exit then continue to hwy Y. At the 3rd round about, take the first exit at industrial blvd. Turn left
Region ASHLAND
City Region ASHLAND
Rooms
Family Room Main
Bedroom 2 Main
Bedroom 3 Main
Bedroom 4 Main
Family Room Main
Interior
Interior Features High Spd Int Access, Tub/Shower, Stand AloneShwr/MBR, Split Bedroom Design, Laundry-Main Floor, Walk in Closet(s), Washer/DryerConnectn, Main Lvl Master Bdrm, Ceiling/PaddleFan(s), Cable Ready, Data Wiring, Smoke Detector(s), Garage Dr Opener(s), Eat-in Kitchen, Kit/Din Combo, Granite Counters, Cabinets-Wood, Kitchen Island, Pantry
Heating Heat Pump(s), Forced Air, Electric, Natural Gas
Cooling Central Electric
Flooring Vinyl
Fireplaces Type In Family Room
Fireplace Yes
Heat Source Heat Pump(s), Forced Air, Electric, Natural Gas
Exterior
Exterior Feature Driveway-Paved, Windows-Vinyl, Sprinkler-In Ground
Parking Features Attached
Garage Spaces 3.0
Fence None
Utilities Available Water-City, Gas-Natural, Sewage-City, Electric-City, Trash-City
Roof Type ArchitecturalShingle
Street Surface Paved,Public Maintained,Curbs and Gutters
Porch Concrete, Back, Covered, Front Porch
Garage Yes
Building
Faces South
Foundation Poured Concrete, Slab
Builder Name Livingston
Architectural Style Ranch
Schools
Elementary Schools Soboco
Middle Schools Soboco
High Schools Soboco
School District Soboco
Others
Senior Community No
Tax ID 2460000040530001
Energy Description Natural Gas
Read Less
Want to know what your home might be worth? Contact us for a FREE valuation!

Our team is ready to help you sell your home for the highest possible price ASAP
Bought with RE/MAX Boone Realty






