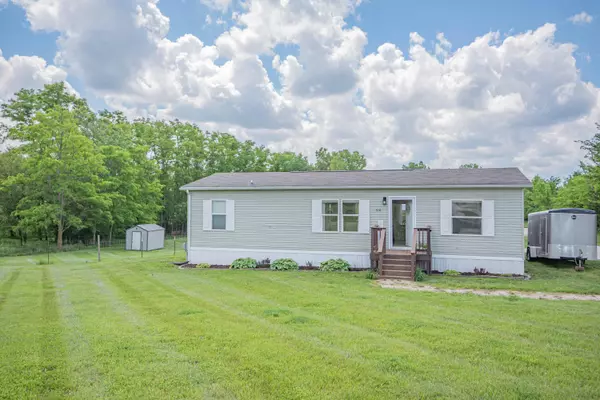$134,500
$134,500
For more information regarding the value of a property, please contact us for a free consultation.
514 Huntsville AVE Huntsville, MO 65259
3 Beds
2 Baths
1,104 SqFt
Key Details
Sold Price $134,500
Property Type Single Family Home
Sub Type Single Family Residence
Listing Status Sold
Purchase Type For Sale
Square Footage 1,104 sqft
Price per Sqft $121
Subdivision Huntsville
MLS Listing ID 422009
Sold Date 10/09/24
Style Ranch
Bedrooms 3
Full Baths 2
HOA Y/N No
Year Built 2014
Annual Tax Amount $654
Tax Year 2023
Lot Size 1.000 Acres
Acres 1.0
Lot Dimensions 1 acre
Property Sub-Type Single Family Residence
Source Columbia Board of REALTORS®
Land Area 1104
Property Description
This unique 1 acre homestead offers a 3BR, 2BA Home. Inside features an open concept with split bedroom layout. The kitchen has plenty of cabinet space & updated appliances. Step outside to enjoy the serene surroundings and spacious yard! This property is situated on a paved road on the edge of town, it's the perfect balance of peaceful rural living and easy access to local shopping & restaurants. (Tiny home/cabin in back is listed separately for sale at $79,500).
Location
State MO
County Randolph
Community Huntsville
Direction From Moberly, head west on Hwy 24 for 4.6 miles. Take Hwy C exit into Huntsville, turning right onto Hwy C for .5 miles, turn left onto Hwy JJ/Huntsville Ave, follow for .8 miles, property on left.
Region HUNTSVILLE
City Region HUNTSVILLE
Rooms
Basement Crawl Space
Master Bedroom Main
Bedroom 2 Main
Bedroom 3 Main
Kitchen Main
Interior
Interior Features High Spd Int Access, Laundry-Main Floor, Main Lvl Master Bdrm, Kit/Din Combo, Counter-Laminate, Kitchen Island
Heating Forced Air, Electric
Cooling Central Electric, Mini-Split
Flooring Carpet, Laminate
Heat Source Forced Air, Electric
Exterior
Exterior Feature Driveway-Dirt/Gravel, Windows-Vinyl
Parking Features No Garage
Utilities Available Water-City, Sewage-City, Electric-City, Trash-City
Roof Type ArchitecturalShingle
Street Surface Paved,Public Maintained
Porch Deck
Garage No
Building
Architectural Style Ranch
Schools
Elementary Schools Westran
Middle Schools Westran
High Schools Westran
School District Westran
Others
Senior Community No
Tax ID 06-7.0-36.0-3.0-002-028.002
Energy Description Electricity
Read Less
Want to know what your home might be worth? Contact us for a FREE valuation!

Our team is ready to help you sell your home for the highest possible price ASAP
Bought with Advantage Real Estate





