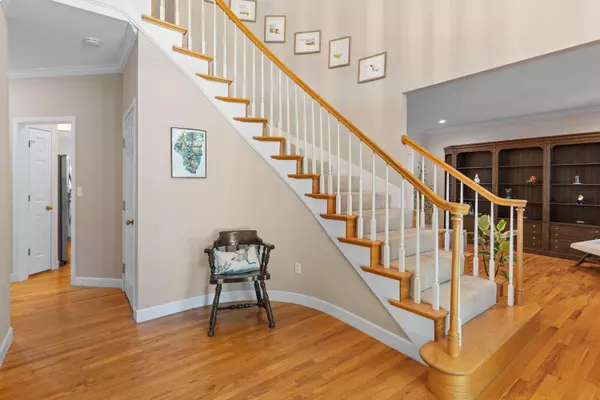$499,000
$499,000
For more information regarding the value of a property, please contact us for a free consultation.
2605 Chapel wood TERR Columbia, MO 65203
4 Beds
4 Baths
4,037 SqFt
Key Details
Sold Price $499,000
Property Type Single Family Home
Sub Type Single Family Residence
Listing Status Sold
Purchase Type For Sale
Square Footage 4,037 sqft
Price per Sqft $123
Subdivision Chapel Hill Est
MLS Listing ID 421837
Sold Date 10/11/24
Style 2 Story
Bedrooms 4
Full Baths 3
Half Baths 1
HOA Fees $16/ann
HOA Y/N Yes
Originating Board Columbia Board of REALTORS®
Year Built 1994
Annual Tax Amount $4,950
Lot Size 0.750 Acres
Acres 0.75
Lot Dimensions 100x346x114x290
Property Description
Discover your dream home in Chapel Hill Estates! This exquisite 4-bedroom, 3.5-bath features a 3-car garage and a stunning all-brick front with a stately gabled portico. Enter the home into a grand foyer with original hardwood floors, curved staircase, and a living room with vaulted ceiling, skylight and new carpeting. The first floor also boasts a cozy sitting room and a versatile bonus room ideal for an office. The spacious kitchen, with its island and breakfast room, opens to a large partially screened-in covered deck—perfect for entertaining. Enjoy the large finished basement with brand new carpet, walk-in closets, sizable bathrooms, and unfinished storage. Situated on a tranquil wooded 3/4-acre cul-de-sac lot, this well-maintained home offers privacy and luxury in a prime location.
Location
State MO
County Boone
Community Chapel Hill Est
Direction Fairview South to left on Chapel Wood Rd to left on Chapel Wood Terr
Region COLUMBIA
City Region COLUMBIA
Rooms
Basement Walk-Out Access
Master Bedroom Upper
Bedroom 2 Upper
Bedroom 3 Upper
Interior
Interior Features High Spd Int Access, Tub/Shower, Stand AloneShwr/MBR, Tub/Built In Jetted, Walk in Closet(s), Washer/DryerConnectn, Skylight(s), Ceiling/PaddleFan(s), Cable Ready, Smoke Detector(s), Garage Dr Opener(s), Breakfast Room, Eat-in Kitchen, Formal Dining, Counter-Laminate, Cabinets-Wood, Kitchen Island, Pantry
Heating Forced Air, Natural Gas
Cooling Central Electric
Flooring Wood, Carpet, Tile
Fireplaces Type In Living Room, Gas
Fireplace Yes
Heat Source Forced Air, Natural Gas
Exterior
Exterior Feature Driveway-Paved, Windows-Vinyl
Garage Attached
Garage Spaces 3.0
Fence Backyard, Full, Wood
Utilities Available Water-City, Gas-Natural, Sewage-City, Electric-City, Trash-City
Roof Type ArchitecturalShingle
Street Surface Paved,Public Maintained,Cul-de-sac
Porch Deck, Front Porch
Parking Type Attached
Garage Yes
Building
Lot Description Rolling Slope
Faces Southwest
Foundation Poured Concrete
Builder Name Overton
Architectural Style 2 Story
Schools
Elementary Schools Fairview
Middle Schools Gentry
High Schools Rock Bridge
School District Columbia
Others
Senior Community No
Tax ID 1650400090060001
Energy Description Natural Gas
Read Less
Want to know what your home might be worth? Contact us for a FREE valuation!

Our team is ready to help you sell your home for the highest possible price ASAP
Bought with RE/MAX Boone Realty






