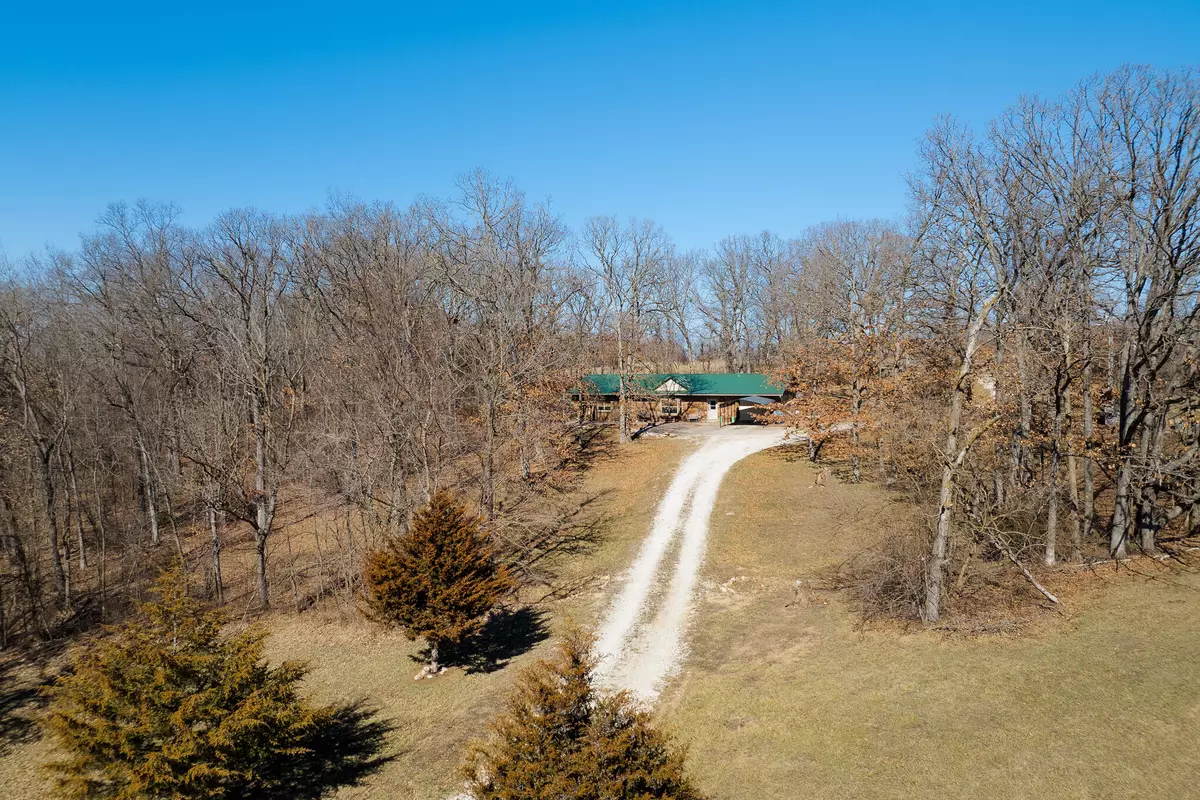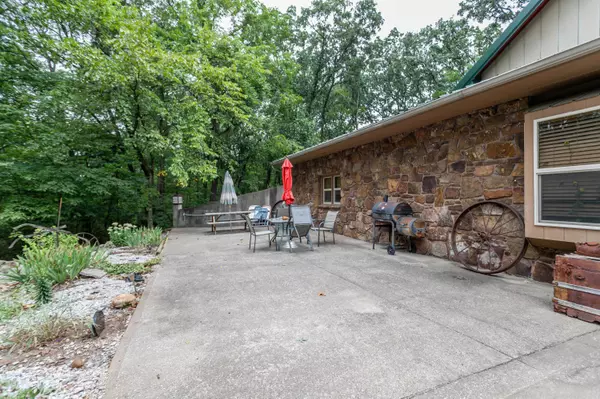$455,000
$455,000
For more information regarding the value of a property, please contact us for a free consultation.
9051 Walnut DR Prairie Home, MO 65068
2 Beds
2 Baths
2,132 SqFt
Key Details
Sold Price $455,000
Property Type Single Family Home
Sub Type Single Family Residence
Listing Status Sold
Purchase Type For Sale
Square Footage 2,132 sqft
Price per Sqft $213
Subdivision Prairie Home
MLS Listing ID 418025
Sold Date 10/11/24
Style Earth Home
Bedrooms 2
Full Baths 2
HOA Y/N No
Originating Board Columbia Board of REALTORS®
Year Built 1990
Lot Size 28.500 Acres
Acres 28.5
Property Description
Blessed on a sprawling 28-acres, this unique earth-contact home offers a perfect blend of comfort and natural beauty. Perfect for people looking for a home for their family and livestock. The property boasts a serene countryside setting complete with stocked pond, providing a peaceful retreat from the hustle and bustle of city life. The exterior of the house is partially covered with earth, seamlessly blending into the landscape and providing excellent energy efficiency. Inside you'll find 2100 sq. ft. of living space built with a log cabin feel making it an exceptional place to call home for those seeking a serene lifestyle.
Location
State MO
County Cooper
Community Prairie Home
Direction Merge onto I-70 W/US-40 W, Continue to follow I-70 W, Take exit 106 for MO-87 toward I-70 BUS/Boonville/Bingham Rd/Prairie Home, Turn left onto MO-87 S, Turn right onto Debo Rd, Turn left onto State Hwy U, Turn right onto Walnut Dr Compensation
Region PRAIRIE HOME
City Region PRAIRIE HOME
Interior
Interior Features Tub/Shower, Stand AloneShwr/MBR, Laundry-Main Floor, Walk in Closet(s), Washer/DryerConnectn, Main Lvl Master Bdrm, Ceiling/PaddleFan(s), Smoke Detector(s), FireplaceScreenDr(s), Formal Dining, Kit/Din Combo, Counter-Laminate, Cabinets-Wood
Heating Electric, Propane, Wood
Cooling Central Electric
Flooring Carpet, Vinyl
Fireplaces Type In Living Room, Wood Burning
Fireplace Yes
Heat Source Electric, Propane, Wood
Exterior
Exterior Feature Windows-Vinyl
Garage Attached, Carport
Garage Spaces 1.0
Fence Backyard, Partial, Metal
Utilities Available Water-Well, Electric-County, Gas-PropaneTankOwned, Trash-Private, Sewage-Septic Tank
Waterfront Yes
Waterfront Description Pond
Roof Type Metal
Street Surface Gravel
Porch Concrete, Deck, Front Porch
Parking Type Attached, Carport
Garage Yes
Building
Lot Description Cleared
Faces South
Foundation Poured Concrete, Slab
Architectural Style Earth Home
Schools
Elementary Schools Prairie Home
Middle Schools Prairie Home
High Schools Prairie Home
School District Prairie Home
Others
Senior Community No
Tax ID 165022000000006002
Energy Description Wood,Propane
Read Less
Want to know what your home might be worth? Contact us for a FREE valuation!

Our team is ready to help you sell your home for the highest possible price ASAP
Bought with CoMo Realty






