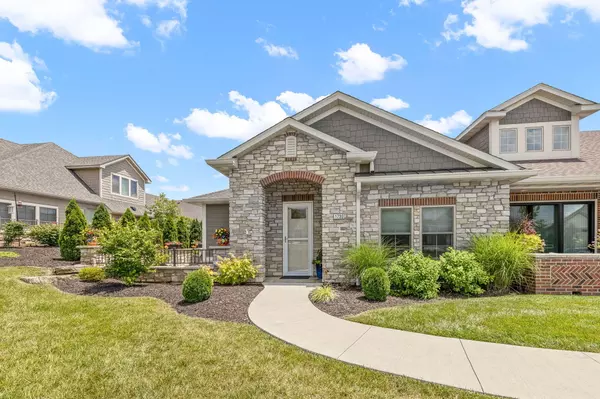$359,000
$359,000
For more information regarding the value of a property, please contact us for a free consultation.
1730 Linkside DR Columbia, MO 65201
2 Beds
2 Baths
1,367 SqFt
Key Details
Sold Price $359,000
Property Type Single Family Home
Sub Type Single Family Residence
Listing Status Sold
Purchase Type For Sale
Square Footage 1,367 sqft
Price per Sqft $262
Subdivision Linkside At Old Hawthorne
MLS Listing ID 421289
Sold Date 10/10/24
Style Ranch
Bedrooms 2
Full Baths 2
HOA Fees $400/mo
HOA Y/N Yes
Originating Board Columbia Board of REALTORS®
Annual Tax Amount $2,855
Lot Dimensions no lot lines
Property Description
Welcome to this inviting 55+ retreat in Linkside! Nestled within the beautiful Old Hawthorn subdivision, this 2-bed, 2-bath, 2-car condo embodies luxury living. Granite countertops and stainless steel appliances adorn the well appointed kitchen, complementing the beautiful wood floors that grace the open floor plan. The primary bedroom suite is a haven of tranquility, featuring a large zero-entry walk-in shower for accessibility along with large twin vanities and a huge walk-in closet. The split bedroom plan ensures privacy and comfort for all residents. Enjoy Linkside's personal clubhouse for gatherings as well! HOA covers all exterior maintenance of the structure and the grounds. Residents especially love the quiet and close community. Take a look today.
Location
State MO
County Boone
Community Linkside At Old Hawthorne
Direction Highway WW to Clubhouse Drive (2nd entrance), turn right through the gates onto Linkside Dr to enter Linkside community. Home is on the right.
Region COLUMBIA
City Region COLUMBIA
Interior
Interior Features High Spd Int Access, Tub/Shower, Stand AloneShwr/MBR, Split Bedroom Design, Laundry-Main Floor, Wired for Sec Sys, WindowTreatmnts Some, Walk in Closet(s), Washer/DryerConnectn, Main Lvl Master Bdrm, Ceiling/PaddleFan(s), Security System, Smoke Detector(s), Garage Dr Opener(s), Smart Thermostat, Kit/Din Combo, Cabinets-Custom Blt, Granite Counters, Cabinets-Wood, Kitchen Island
Heating Forced Air, Natural Gas
Cooling Central Electric
Flooring Wood, Carpet, Laminate, Tile
Heat Source Forced Air, Natural Gas
Exterior
Exterior Feature Pool-Community, Clubhouse-Community, Community Lake, Driveway-Paved, Windows-Vinyl, Sprinkler-In Ground
Garage Attached
Garage Spaces 2.0
Utilities Available Water-District, Electric-County, Gas-Natural, Sewage-City, Trash-City
Roof Type ArchitecturalShingle
Street Surface Paved,Curbs and Gutters,Cul-de-sac
Porch Concrete, Back, Side Porch
Parking Type Attached
Garage Yes
Building
Foundation Poured Concrete, Slab
Builder Name Hurdle
Architectural Style Ranch
Schools
Elementary Schools Cedar Ridge
Middle Schools Oakland
High Schools Battle
School District Columbia
Others
Senior Community No
Tax ID 1760000040600001
Energy Description Natural Gas
Read Less
Want to know what your home might be worth? Contact us for a FREE valuation!

Our team is ready to help you sell your home for the highest possible price ASAP
Bought with Weichert, Realtors - First Tier






