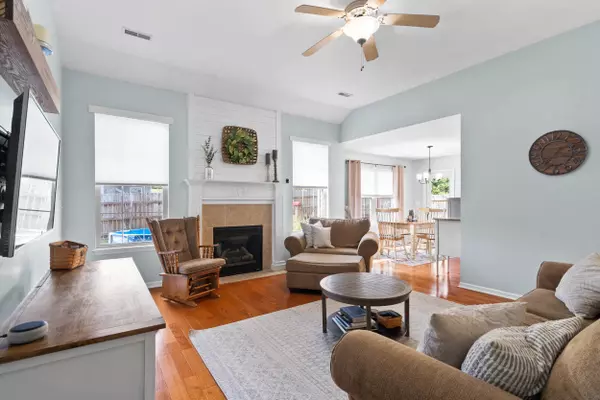$275,000
$275,000
For more information regarding the value of a property, please contact us for a free consultation.
4903 Burbank Columbia, MO 65202
3 Beds
2 Baths
1,563 SqFt
Key Details
Sold Price $275,000
Property Type Single Family Home
Sub Type Single Family Residence
Listing Status Sold
Purchase Type For Sale
Square Footage 1,563 sqft
Price per Sqft $175
Subdivision Dakota Ridge
MLS Listing ID 422506
Sold Date 10/15/24
Style Ranch
Bedrooms 3
Full Baths 2
HOA Y/N No
Originating Board Columbia Board of REALTORS®
Year Built 2004
Annual Tax Amount $2,012
Tax Year 2023
Lot Dimensions 268.73 x 142.68
Property Description
This one level Ranch sits at the back of Dakota Ridge in Northeast Columbia. It offers 3 bedrooms, 2 full baths and an attached 2 car garage. Take advantage of the privacy fenced backyard, new high efficiency HVAC, covered rear patio and large raised deck, corner lot and so much more. With a move in condition and great access to Hwy 63 and I-70 this is a must see ready for its next owner!
Location
State MO
County Boone
Community Dakota Ridge
Direction East on Mexico Gravel Rd from the round about at N Ballenger Lane, South on Black Hills Dr, West on Bullhead Ln to Burbank Loop.
Region COLUMBIA
City Region COLUMBIA
Interior
Interior Features High Spd Int Access, Tub/Shower, Stand AloneShwr/MBR, Tub-Garden, Tub/Built In Jetted, Laundry-Main Floor, WindowTreatmnts Some, Walk in Closet(s), Washer/DryerConnectn, Main Lvl Master Bdrm, Ceiling/PaddleFan(s), Smoke Detector(s), Garage Dr Opener(s), Breakfast Room, Counter-Laminate, Cabinets-Wood, Pantry
Heating High Efficiency Furnace, Forced Air, Natural Gas
Cooling Central Electric
Flooring Wood, Carpet, Ceramic Tile, Tile
Fireplaces Type Air Circulating, In Living Room, Gas
Fireplace Yes
Heat Source High Efficiency Furnace, Forced Air, Natural Gas
Exterior
Exterior Feature Vegetable Garden, Windows-Vinyl
Garage Attached
Garage Spaces 2.0
Fence Backyard, Full, Privacy, Wood
Utilities Available Gas-Natural, Sewage-City, Electric-City, Trash-City
Roof Type ArchitecturalShingle
Street Surface Paved,Public Maintained,Curbs and Gutters
Porch Concrete, Back, Covered, Deck, Front Porch
Parking Type Attached
Garage Yes
Building
Lot Description Cleared, Level
Faces Southeast
Foundation Poured Concrete, Slab
Architectural Style Ranch
Schools
Elementary Schools Alpha Hart Lewis
Middle Schools Lange
High Schools Battle
School District Columbia
Others
Senior Community No
Tax ID 1280400070630001
Energy Description Natural Gas
Read Less
Want to know what your home might be worth? Contact us for a FREE valuation!

Our team is ready to help you sell your home for the highest possible price ASAP
Bought with RE/MAX Boone Realty






