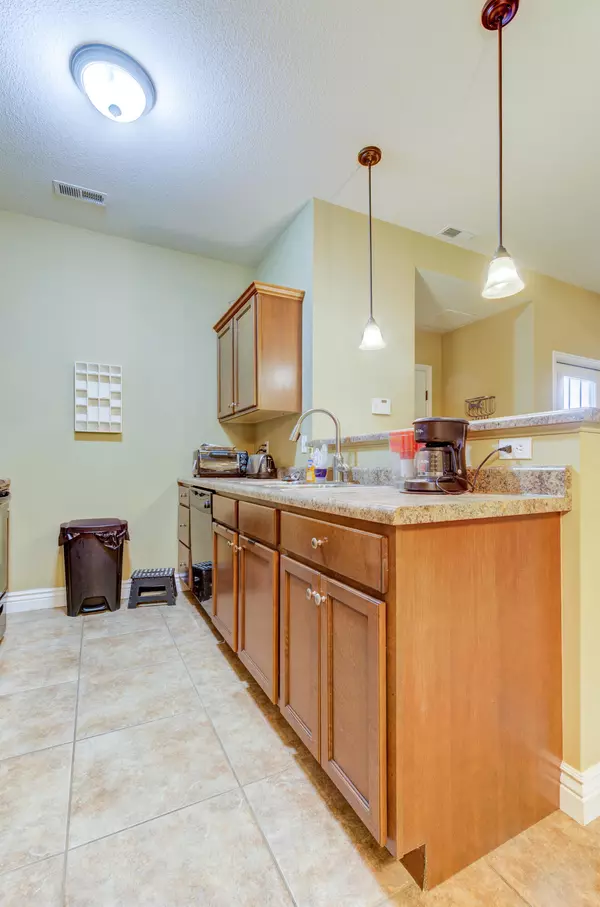$177,500
$177,500
For more information regarding the value of a property, please contact us for a free consultation.
29 N Grace LN #104 Columbia, MO 65201
2 Beds
2 Baths
1,200 SqFt
Key Details
Sold Price $177,500
Property Type Condo
Sub Type Condominium
Listing Status Sold
Purchase Type For Sale
Square Footage 1,200 sqft
Price per Sqft $147
Subdivision Bay Hills
MLS Listing ID 422571
Sold Date 10/16/24
Style Ranch
Bedrooms 2
Full Baths 2
HOA Fees $202/mo
HOA Y/N Yes
Originating Board Columbia Board of REALTORS®
Year Built 2008
Annual Tax Amount $1,334
Tax Year 2023
Lot Dimensions Condo
Property Description
Welcome to this fantastic lower-level 2 bed, 2 bath condo in Bay Hills, offering both comfort and convenience. The spacious open-concept living and dining area boasts 9' ceilings, creating a bright and airy feel. The kitchen features a breakfast bar, beautiful ceramic tile flooring, and comes fully equipped with a refrigerator, smooth-top range, dishwasher, and a newer microwave. The master bedroom offers a private en-suite bath and a large walk-in closet with built-in shelving. You'll also love the convenience of the laundry room and the easy-access, **covered back patio**—perfect for outdoor relaxation. This condo includes a 1-car detached garage with overhead storage, ideal for extra space. Ready for low-maintenance living, this Bay Hills gem could be your next home!
Location
State MO
County Boone
Community Bay Hills
Direction St Charles Rd to Grace Ln. Right on Pebble Beach. Left on St Augustine. Left into parking lot.
Region COLUMBIA
City Region COLUMBIA
Rooms
Kitchen Main
Interior
Interior Features High Spd Int Access, Tub/Shower, Stand AloneShwr/MBR, Laundry-Main Floor, Walk in Closet(s), Washer/DryerConnectn, Main Lvl Master Bdrm, Ceiling/PaddleFan(s), Cable Ready, Smoke Detector(s), Garage Dr Opener(s), Kit/Din Combo, Counter-Laminate, Cabinets-Wood
Heating Forced Air, Electric
Cooling Central Electric
Flooring Carpet, Ceramic Tile
Heat Source Forced Air, Electric
Exterior
Exterior Feature Driveway-Paved, Windows-Vinyl
Garage Detached
Garage Spaces 1.0
Utilities Available Water-District, Electric-County, Sewage-City, Trash-City
Roof Type ArchitecturalShingle
Street Surface Paved,Curbs and Gutters
Porch Concrete, Back, Covered, Front Porch
Parking Type Detached
Garage Yes
Building
Lot Description Cleared, Level
Faces Southeast
Foundation Slab
Builder Name JQB Construction
Architectural Style Ranch
Schools
Elementary Schools Cedar Ridge
Middle Schools Oakland
High Schools Battle
School District Columbia
Others
Senior Community No
Tax ID 1720400150200001
Energy Description Electricity
Read Less
Want to know what your home might be worth? Contact us for a FREE valuation!

Our team is ready to help you sell your home for the highest possible price ASAP
Bought with Century 21 Community






