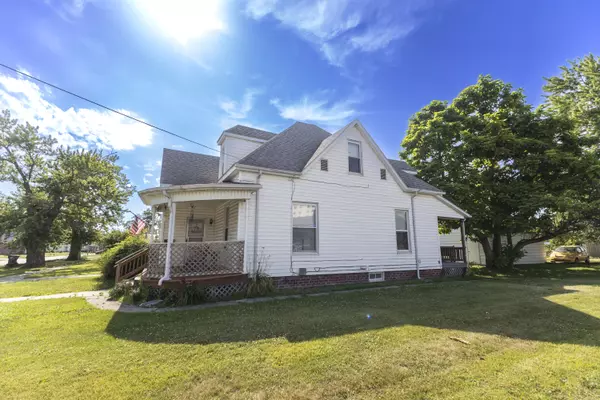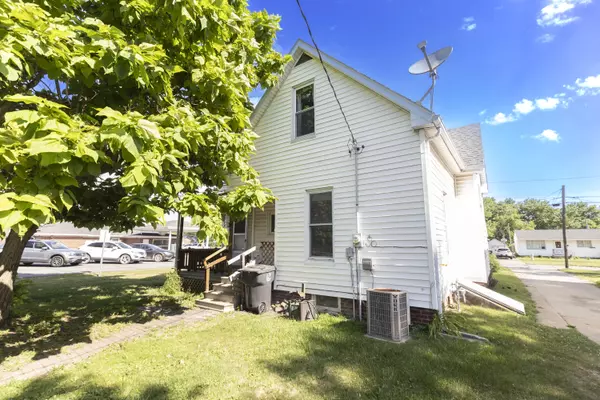$139,900
$139,900
For more information regarding the value of a property, please contact us for a free consultation.
312 Taylor ST Moberly, MO 65270
4 Beds
2 Baths
1,921 SqFt
Key Details
Sold Price $139,900
Property Type Single Family Home
Sub Type Single Family Residence
Listing Status Sold
Purchase Type For Sale
Square Footage 1,921 sqft
Price per Sqft $72
Subdivision Moberly
MLS Listing ID 421132
Sold Date 10/18/24
Style 1.5 Story
Bedrooms 4
Full Baths 2
HOA Y/N No
Originating Board Columbia Board of REALTORS®
Year Built 1920
Annual Tax Amount $486
Lot Size 6,969 Sqft
Acres 0.16
Lot Dimensions 48 x 150
Property Description
Over 1900 sq ft in this Charming 4-BR Home featuring a Versatile Layout with One Bedroom on the Main Level and 3 Additional Bedrooms Upstairs. The Main Level includes a Convenient Laundry Room with New Flooring, along with the Hallway & Bedroom also Boasting Updated Flooring. The Home has 2 Bathrooms, one of which awaits a New Vanity & Flooring to be installed by the New Owner. The Kitchen is Equipped with a Modern Island w/Hanging Pot Rack above (comes w/Range, Refrigerator, Microwave & Dishwasher), seamlessly connected to a Combined Living & Dining area, Perfect for Entertaining. Enjoy the Outdoors on the Covered Front & Back Porches. Additionally, the Property includes a Spacious 22x24 Det'd Garage that is plugged for a 230 Welder, has Concrete Floor, Opener & offers Off street parking
Location
State MO
County Randolph
Community Moberly
Direction From Hwy 24 & Morley St. intersection, go South on Morley to East on Taylor St. Located behind First State Community Bank.
Region MOBERLY
City Region MOBERLY
Rooms
Master Bedroom Main
Bedroom 2 Upper
Bedroom 3 Upper
Bedroom 4 Upper
Kitchen Main
Interior
Interior Features Tub/Shower, Stand AloneShwr/MBR, Laundry-Main Floor, Walk in Closet(s), Ceiling/PaddleFan(s), Cable Ready, Smoke Detector(s), Smart Thermostat, Liv/Din Combo, Cabinets-Wood, Kitchen Island
Heating Forced Air, Natural Gas
Cooling Central Electric
Flooring Ceramic Tile, Laminate
Heat Source Forced Air, Natural Gas
Exterior
Exterior Feature Driveway-Shared
Garage Detached
Garage Spaces 1.0
Fence None
Utilities Available Water-City, Sewage-City, Trash-City
Street Surface Paved
Porch Rear Porch, Front Porch
Parking Type Detached
Garage Yes
Building
Lot Description Level
Foundation Brick/Mortar
Architectural Style 1.5 Story
Schools
Elementary Schools North Park
Middle Schools Moberly Jr Hi
High Schools Moberly Sr Hi
School District Moberly
Others
Senior Community No
Tax ID 101001010002051000
Energy Description Natural Gas
Read Less
Want to know what your home might be worth? Contact us for a FREE valuation!

Our team is ready to help you sell your home for the highest possible price ASAP
Bought with Advantage Real Estate






