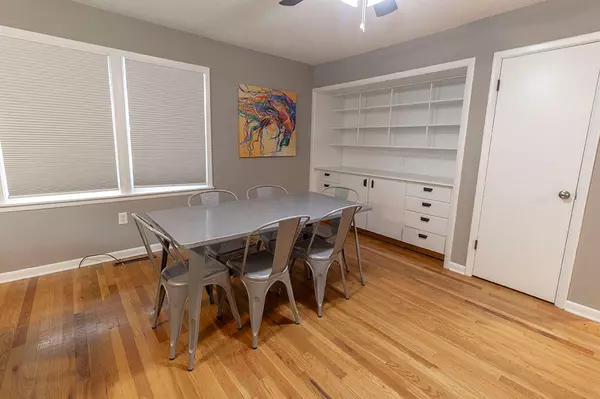$329,900
$329,900
For more information regarding the value of a property, please contact us for a free consultation.
310 Manor DR Columbia, MO 65203
4 Beds
3 Baths
2,547 SqFt
Key Details
Sold Price $329,900
Property Type Single Family Home
Sub Type Single Family Residence
Listing Status Sold
Purchase Type For Sale
Square Footage 2,547 sqft
Price per Sqft $129
Subdivision Houdersheldt
MLS Listing ID 422301
Sold Date 10/18/24
Style Ranch
Bedrooms 4
Full Baths 3
HOA Y/N No
Originating Board Columbia Board of REALTORS®
Year Built 1956
Annual Tax Amount $1,948
Tax Year 2023
Lot Dimensions 90 x 138
Property Description
Welcome to this charming home in central Columbia, perfect for those seeking space and modern amenities! This property features 4 bedrooms and 2 bathrooms on the main level, along with an updated kitchen that boasts stainless steel appliances and beautiful hardwood floors. The finished basement provides additional living space with a second full kitchen, a third full bathroom, and two washer and dryer hookups—ideal for multi-generational living or entertaining guests. The basement also walks out to a spacious backyard, offering easy access to outdoor enjoyment. A large deck at the front of the house adds to the home's appeal, providing a perfect spot to relax and take in the neighborhood views. Don't miss this fantastic opportunity to own a versatile home in a great location!
Location
State MO
County Boone
Community Houdersheldt
Direction W Broadway to South on Manor, home on East side.
Region COLUMBIA
City Region COLUMBIA
Rooms
Family Room Lower
Basement Walk-Out Access
Master Bedroom Main
Bedroom 2 Main
Bedroom 3 Main
Bedroom 4 Main
Dining Room Main
Kitchen Main
Family Room Lower
Interior
Interior Features Utility Sink, Main Lvl Master Bdrm, Eat-in Kitchen, Liv/Din Combo, Counter-Laminate, Cabinets-Wood
Heating Forced Air, Natural Gas
Cooling Central Electric
Flooring Wood, Tile, Vinyl
Heat Source Forced Air, Natural Gas
Exterior
Exterior Feature Driveway-Paved, Windows-Wood, Windows-Vinyl
Garage Attached
Garage Spaces 1.0
Fence Partial, Metal, Wood
Utilities Available Water-City, Gas-Natural, Sewage-City, Electric-City, Trash-City
Roof Type Composition
Street Surface Paved,Public Maintained
Parking Type Attached
Garage Yes
Building
Lot Description Level
Faces West
Foundation Poured Concrete
Architectural Style Ranch
Schools
Elementary Schools Russell Boulevard
Middle Schools West
High Schools Hickman
School District Columbia
Others
Senior Community No
Tax ID 1650800010360001
Energy Description Natural Gas
Read Less
Want to know what your home might be worth? Contact us for a FREE valuation!

Our team is ready to help you sell your home for the highest possible price ASAP
Bought with Berkshire Hathaway HomeServices | Vision Real Estate






