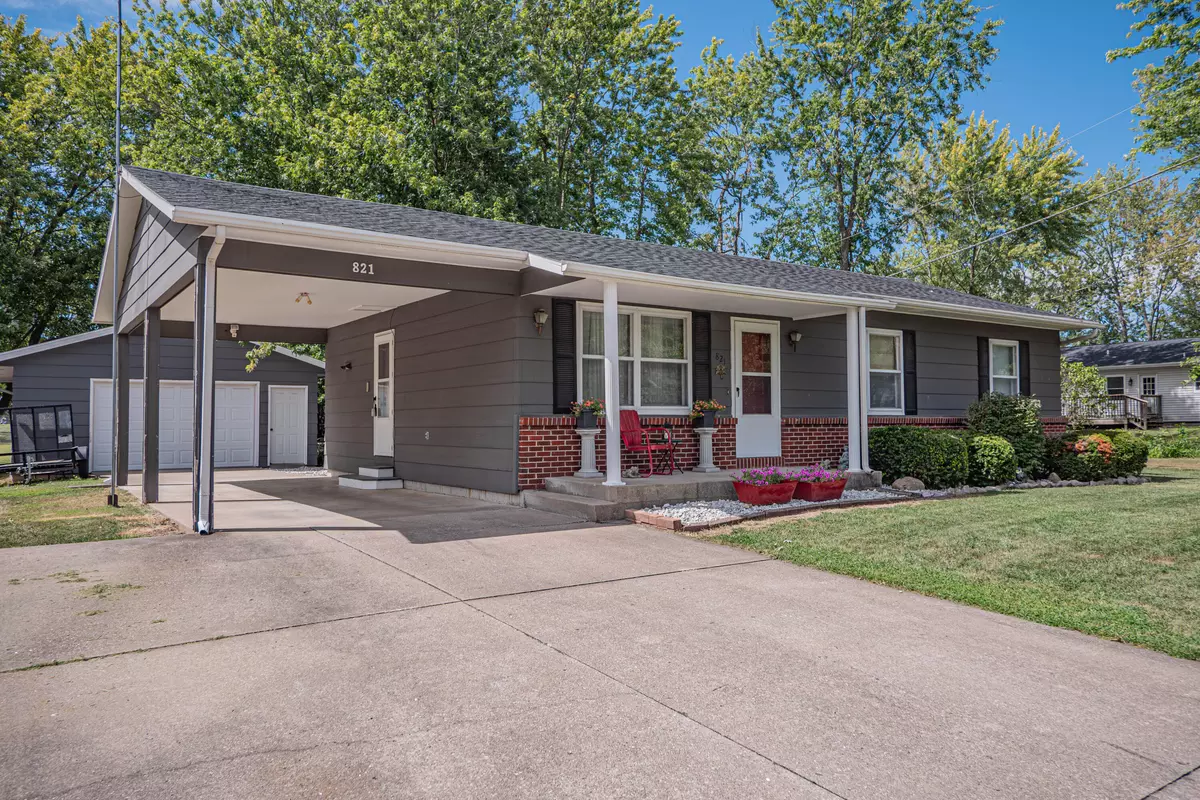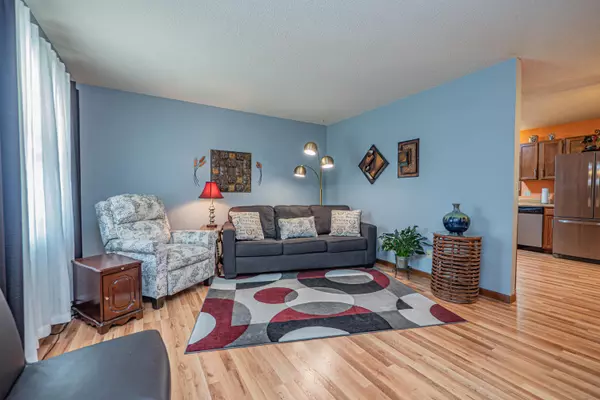$215,000
$215,000
For more information regarding the value of a property, please contact us for a free consultation.
821 Gosseen ST Moberly, MO 65270
3 Beds
2 Baths
2,184 SqFt
Key Details
Sold Price $215,000
Property Type Single Family Home
Sub Type Single Family Residence
Listing Status Sold
Purchase Type For Sale
Square Footage 2,184 sqft
Price per Sqft $98
Subdivision Moberly
MLS Listing ID 422366
Sold Date 10/22/24
Style Ranch
Bedrooms 3
Full Baths 1
Half Baths 1
HOA Y/N No
Originating Board Columbia Board of REALTORS®
Year Built 1990
Annual Tax Amount $1,558
Tax Year 2023
Lot Size 10,018 Sqft
Acres 0.23
Lot Dimensions 75 x 131
Property Description
Looking for a 3 + bedroom ranch with plenty of space? You'll love the screened in back deck - and the view (Trex composite decking)! Inside there's three bedrooms and a bath on the main level. Lower level features an L-shaped living space plus room for a 4th bedroom or work from home space! Laundry and additional half bath on the lower level. (Lower level half bath is plumbed for shower.) Detached oversized heated garage/dream workshop(22x30) plus covered carport. New roof on home and garage August 2024. There's room to make lots of memories here - for years to come! Easy access to Hwy 63, area schools, YMCA.
Location
State MO
County Randolph
Community Moberly
Direction From E. McKinsey, turn north on Gosseen, from Hulen Dr. turn south on Weintz St which turns into Gosseen.
Region MOBERLY
City Region MOBERLY
Rooms
Family Room Lower
Other Rooms Main
Master Bedroom Main
Bedroom 2 Main
Bedroom 3 Main
Kitchen Main
Family Room Lower
Interior
Interior Features High Spd Int Access, Tub/Shower, Washer/DryerConnectn, Main Lvl Master Bdrm, Ceiling/PaddleFan(s), Cable Ready, Smoke Detector(s), Garage Dr Opener(s), Eat-in Kitchen, Counter-Laminate, Cabinets-Wood
Heating Heat Pump(s), Electric
Cooling Heat Pump(s)
Flooring Laminate, Vinyl
Heat Source Heat Pump(s), Electric
Exterior
Garage Detached
Garage Spaces 2.0
Utilities Available Water-City, Gas-Natural, Sewage-City, Electric-City, Trash-City
Roof Type ArchitecturalShingle
Street Surface Paved,Public Maintained
Porch Deck
Parking Type Detached
Garage Yes
Building
Faces East
Foundation Poured Concrete
Architectural Style Ranch
Schools
Elementary Schools North Park
Middle Schools Moberly Jr Hi
High Schools Moberly Sr Hi
School District Moberly
Others
Senior Community No
Tax ID 09-3.0-06.0-3.0-003-072.002
Energy Description Electricity
Read Less
Want to know what your home might be worth? Contact us for a FREE valuation!

Our team is ready to help you sell your home for the highest possible price ASAP
Bought with Century 21 Community






