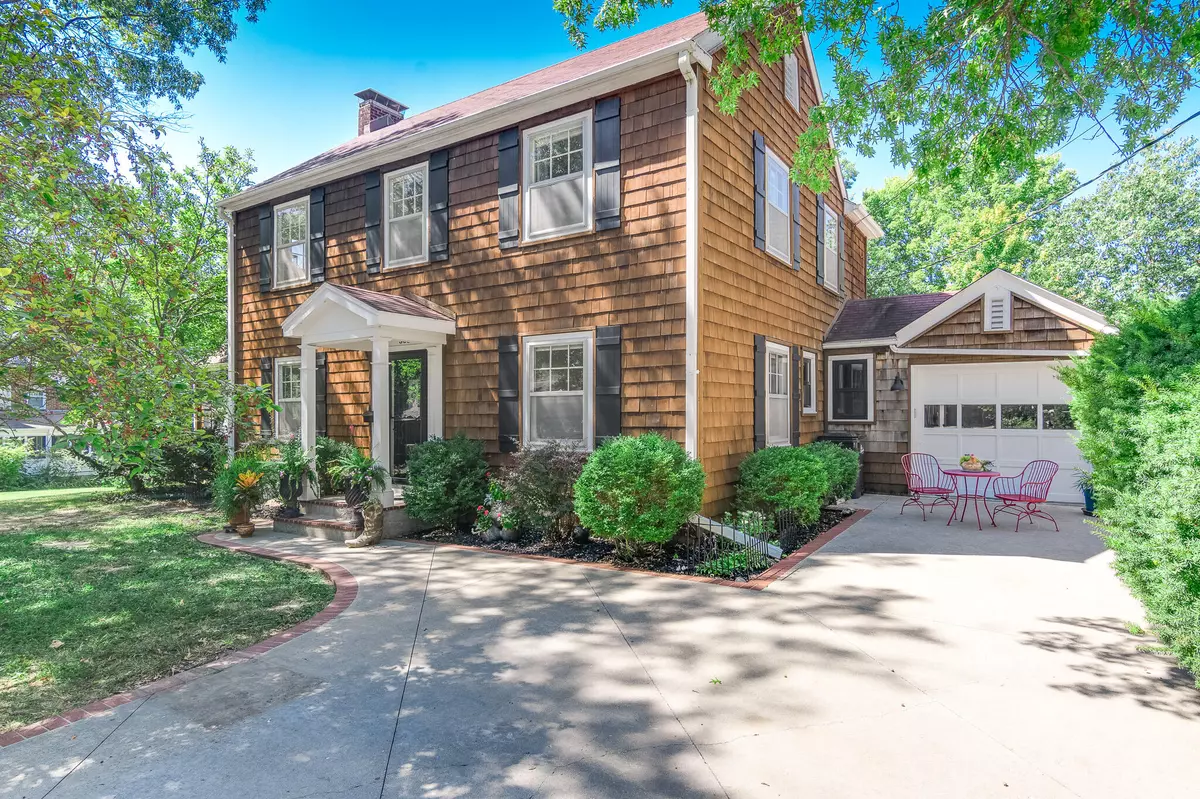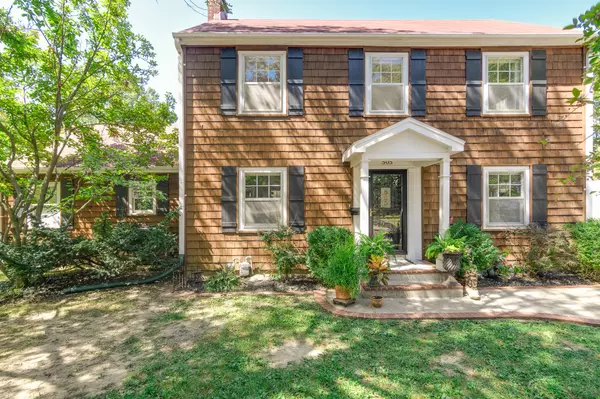$515,000
$515,000
For more information regarding the value of a property, please contact us for a free consultation.
505 Crestland AVE Columbia, MO 65203
5 Beds
3 Baths
2,315 SqFt
Key Details
Sold Price $515,000
Property Type Single Family Home
Sub Type Single Family Residence
Listing Status Sold
Purchase Type For Sale
Square Footage 2,315 sqft
Price per Sqft $222
Subdivision Westridge
MLS Listing ID 422409
Sold Date 10/24/24
Style 2 Story
Bedrooms 5
Full Baths 2
Half Baths 1
HOA Y/N No
Originating Board Columbia Board of REALTORS®
Year Built 1940
Annual Tax Amount $3,485
Lot Size 0.360 Acres
Acres 0.36
Lot Dimensions 111.6 X 143.06
Property Description
Welcome to this beautifully updated home situated the old southwest, this house offers convenience and charm in one of the most coveted neighborhoods. This residence blends classic style with modern luxury, offering the perfect balance. The heart of the home features a completely remodeled kitchen. Enjoy cooking and entertaining with pristine quartz countertops, high-end appliances, and soft-close cabinets that provide both beauty and functionality.The home retains its timeless appeal with genuine wood floors that exude warmth and character throughout. Set on 1 and ½ lots, the property offers ample space for outdoor activities, gardening, and relaxation. With five spacious bedrooms, there's plenty of room for everyone. New HVAC installed in 2023 gives peace of mind to the buyers An oversized screened-in porch extends the living space for many months of the year. A fully fenced in backyard with gates on either side add to the functionality to the outdoor space. The outdoor playset conveys with the property. With two large easily accessible attic spaces, there is plenty of room for storage. This home won't last long!
Location
State MO
County Boone
Community Westridge
Direction Take West Broadway to West Boulevard South. Right on Ridge Rd., Left on Crestland Ave., the home is on the right.
Region COLUMBIA
City Region COLUMBIA
Rooms
Basement Walk-Out Access, Crawl Space
Master Bedroom Main
Bedroom 2 Main
Bedroom 3 Upper
Bedroom 4 Upper
Bedroom 5 Upper
Dining Room Main
Kitchen Main
Interior
Interior Features Walk in Closet(s), Main Lvl Master Bdrm, Remodeled, Attic Fan, Smoke Detector(s), Garage Dr Opener(s), Smart Thermostat, Kit/Din Combo, Cabinets-Wood, Counter-Quartz
Cooling Central Electric
Flooring Wood, Tile, Vinyl
Fireplaces Type In Living Room
Fireplace Yes
Exterior
Exterior Feature Driveway-Paved
Garage Attached
Garage Spaces 1.0
Fence Backyard, Invisible, Metal, Wood
Utilities Available Water-City, Gas-Natural, Sewage-City, Electric-City, Trash-City
Roof Type ArchitecturalShingle
Street Surface Public Maintained,Curbs and Gutters
Porch Screened, Back, Covered, Front Porch
Parking Type Attached
Garage Yes
Building
Lot Description Level
Faces East
Foundation Poured Concrete
Architectural Style 2 Story
Schools
Elementary Schools Russell Boulevard
Middle Schools West
High Schools Hickman
School District Columbia
Others
Senior Community No
Tax ID 1660500030230001
Read Less
Want to know what your home might be worth? Contact us for a FREE valuation!

Our team is ready to help you sell your home for the highest possible price ASAP
Bought with Weichert, Realtors - First Tier






