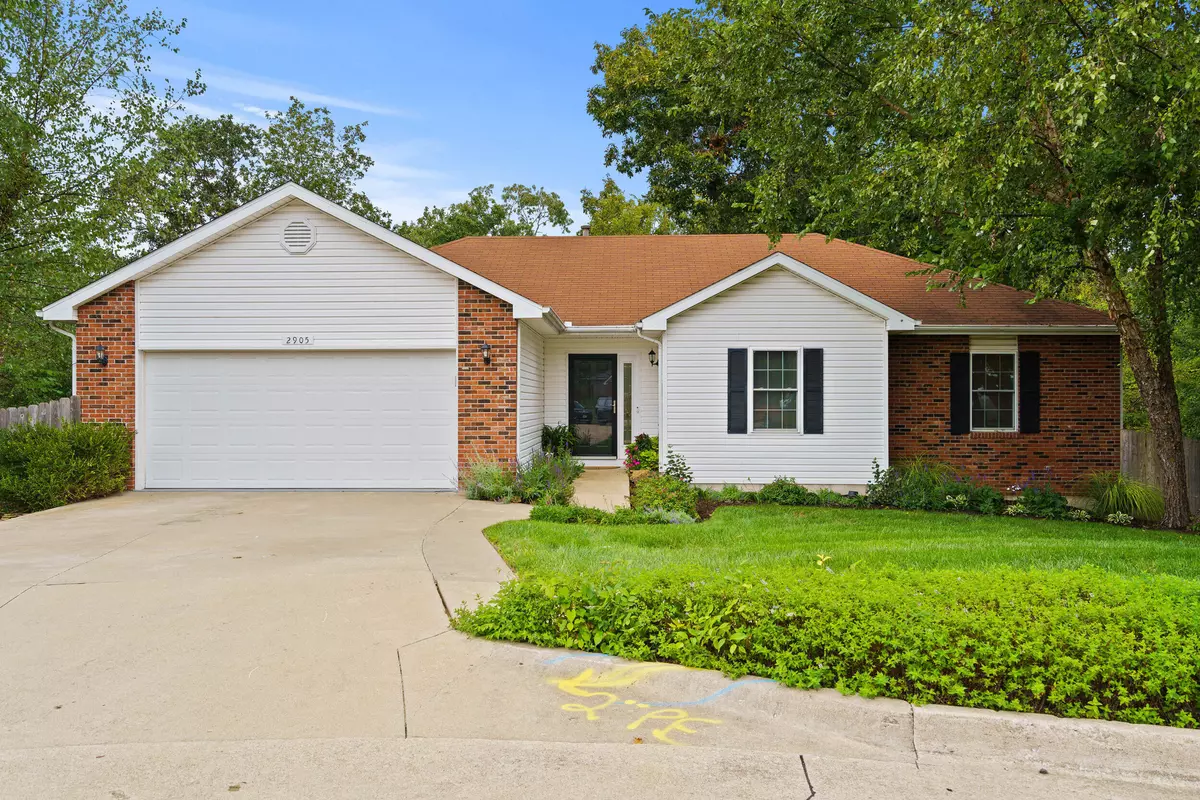$350,000
$350,000
For more information regarding the value of a property, please contact us for a free consultation.
2905 Creekside CT Columbia, MO 65202
4 Beds
3 Baths
2,730 SqFt
Key Details
Sold Price $350,000
Property Type Single Family Home
Sub Type Single Family Residence
Listing Status Sold
Purchase Type For Sale
Square Footage 2,730 sqft
Price per Sqft $128
Subdivision Timber Ridge
MLS Listing ID 422916
Sold Date 10/25/24
Style Ranch
Bedrooms 4
Full Baths 3
HOA Y/N No
Originating Board Columbia Board of REALTORS®
Year Built 1996
Annual Tax Amount $2,202
Lot Dimensions 50 x 122.31
Property Description
Prepare to be speechless as you step into this beautifully designed home, where every inch has been optimized for quality living. Nestled at the end of a peaceful cul-de-sac and backing to serene trees, this property offers a perfect blend of comfort and tranquility. Enjoy the updated kitchen, ideal for culinary adventures, and unwind in the cozy screened-in porch that invites you to savor the outdoors year-round. For fitness enthusiasts, the dedicated gym provides the perfect space to stay active. In addition, you'll love the charming she shed, perfect for hobbies or relaxation, and the inviting campfire area—ideal for autumn gatherings under the stars. This home truly has it all—come see it today!
Location
State MO
County Boone
Community Timber Ridge
Direction Clark Lane(Ballenger) to Wrenwood to Creekside Ct.
Region COLUMBIA
City Region COLUMBIA
Interior
Interior Features High Spd Int Access, Tub/Shower, Laundry-Main Floor, Washer/DryerConnectn, Main Lvl Master Bdrm, Cable Available, Ceiling/PaddleFan(s), Storm Door(s), Smoke Detector(s), Garage Dr Opener(s), Breakfast Room, Cabinets-Wood, Tile Counters
Heating Forced Air, Natural Gas
Cooling Central Electric
Flooring Wood, Carpet, Tile
Fireplaces Type In Living Room, Gas
Fireplace Yes
Heat Source Forced Air, Natural Gas
Exterior
Exterior Feature Driveway-Paved, Windows-Vinyl
Garage Attached
Garage Spaces 2.0
Utilities Available Water-City, Gas-Natural, Sewage-City, Electric-City, Trash-City
Roof Type ArchitecturalShingle
Street Surface Paved,Public Maintained,Cul-de-sac
Porch Concrete, Back, Deck, Front Porch
Parking Type Attached
Garage Yes
Building
Lot Description Rolling Slope
Foundation Poured Concrete
Builder Name March
Architectural Style Ranch
Schools
Elementary Schools Alpha Hart Lewis
Middle Schools Lange
High Schools Battle
School District Columbia
Others
Senior Community No
Tax ID 1281800030290001
Energy Description Natural Gas
Read Less
Want to know what your home might be worth? Contact us for a FREE valuation!

Our team is ready to help you sell your home for the highest possible price ASAP
Bought with Associated Real Estate Group






